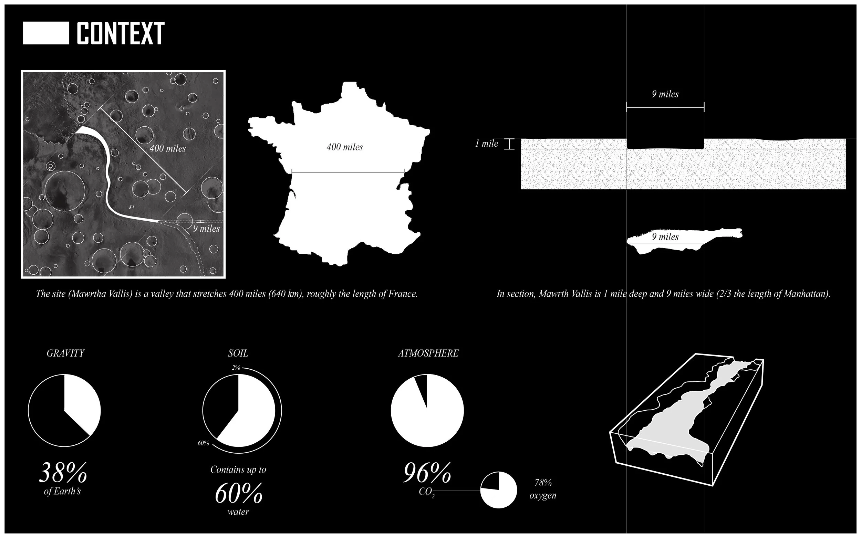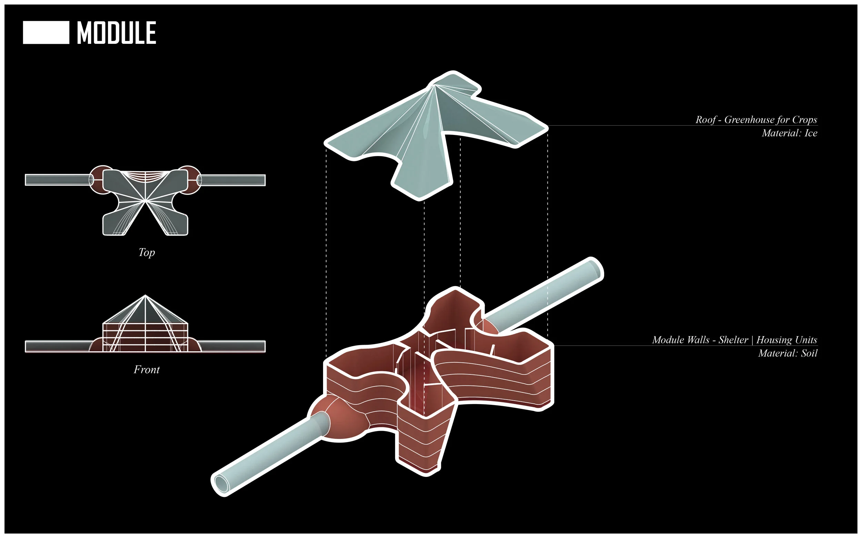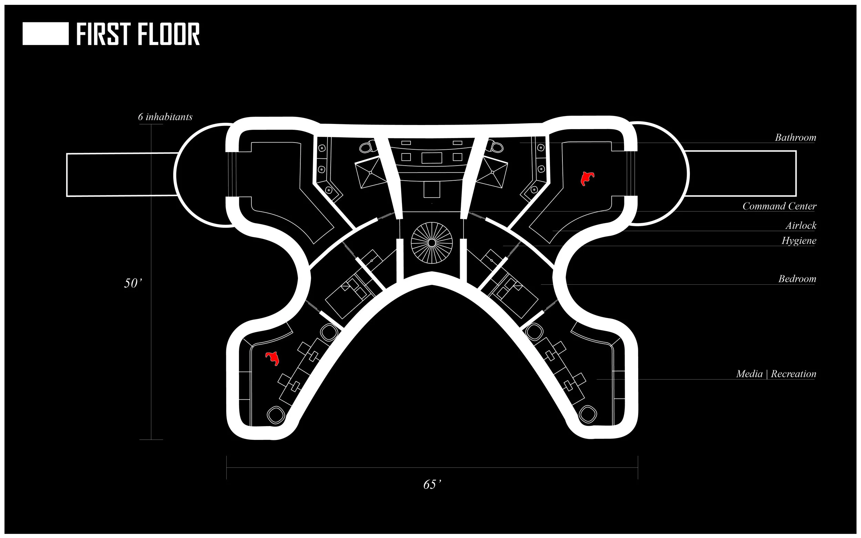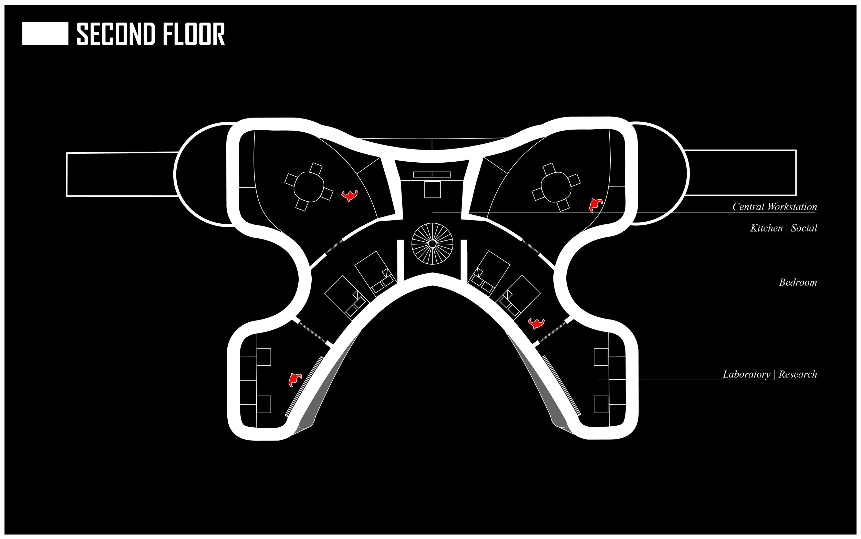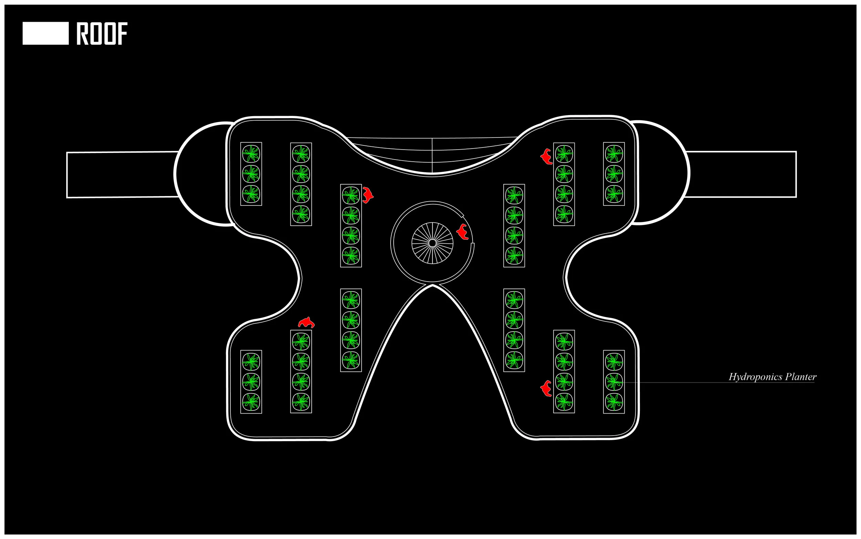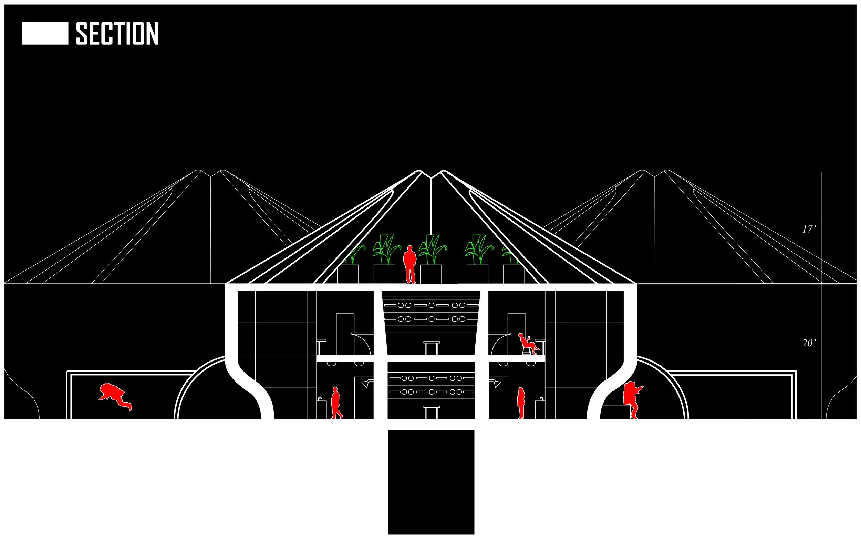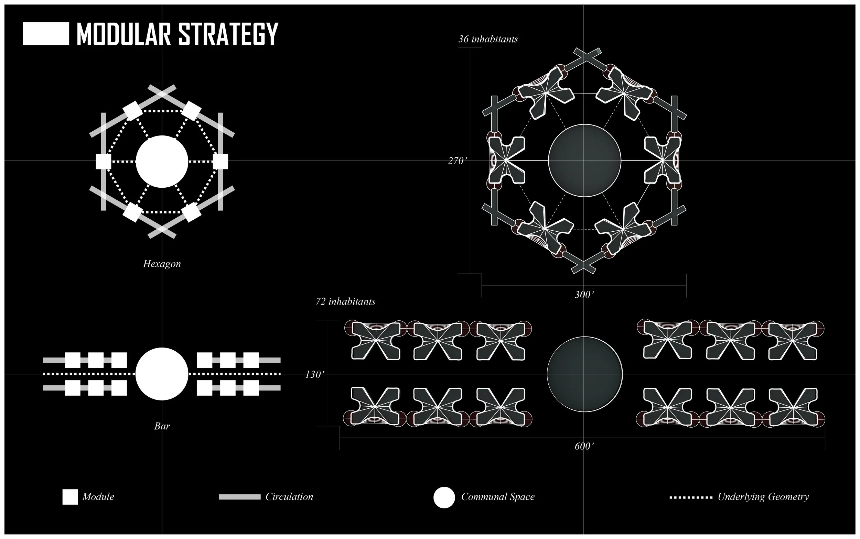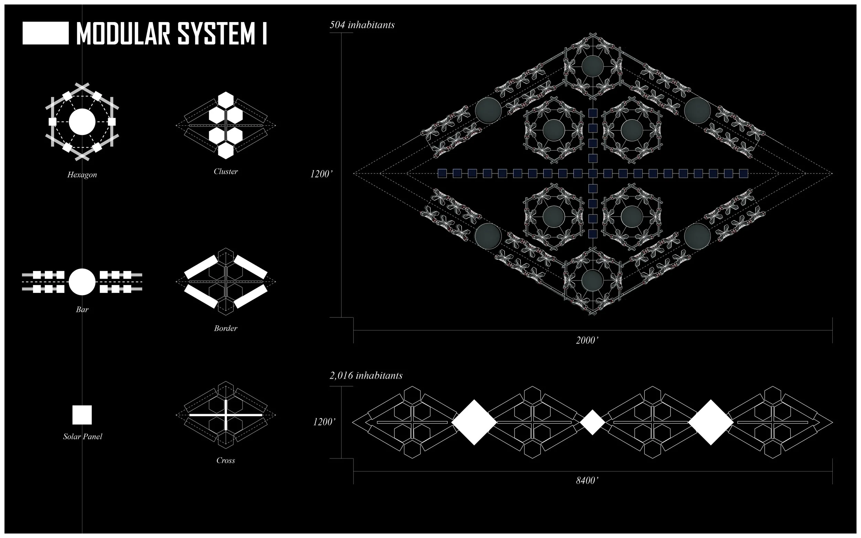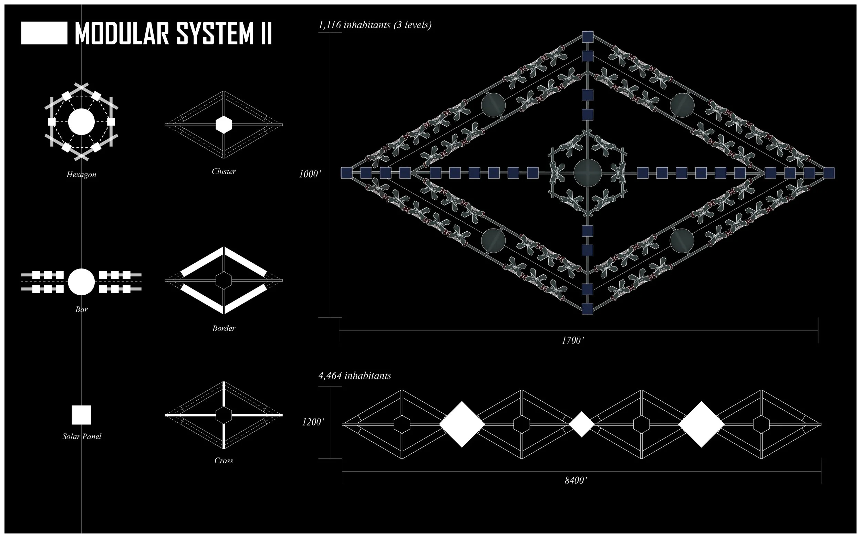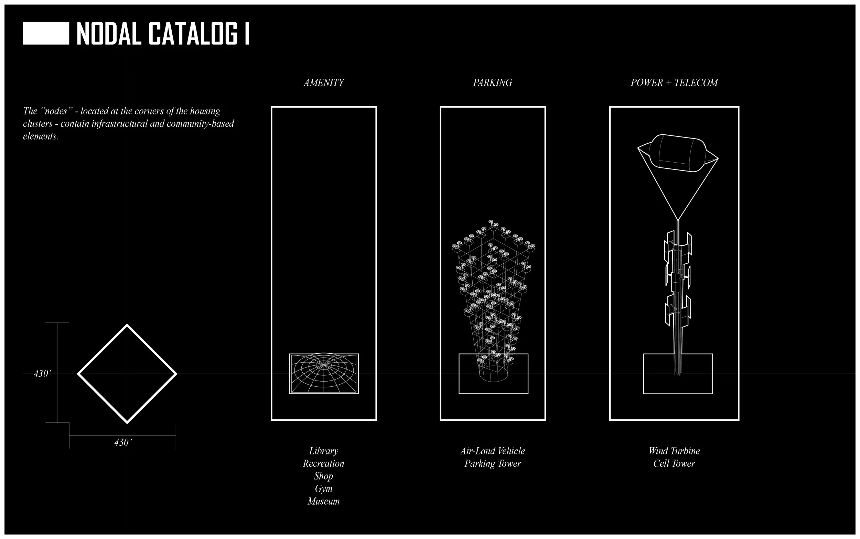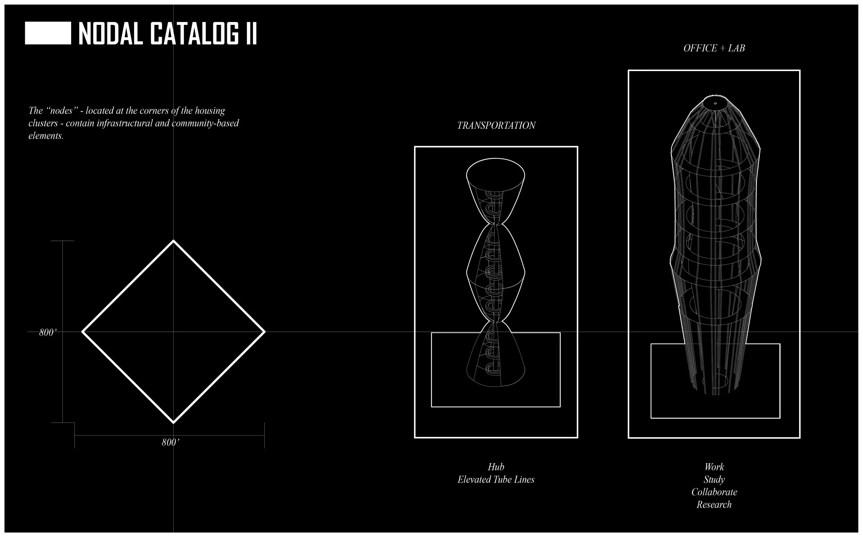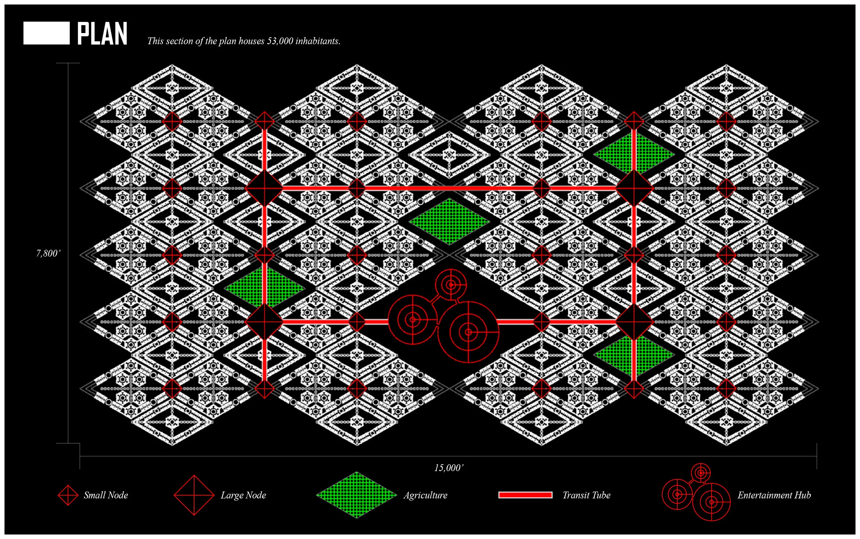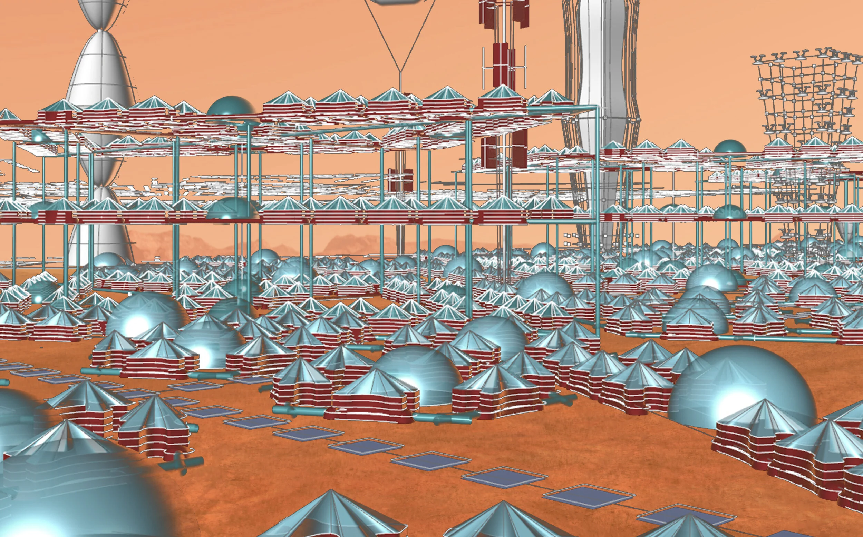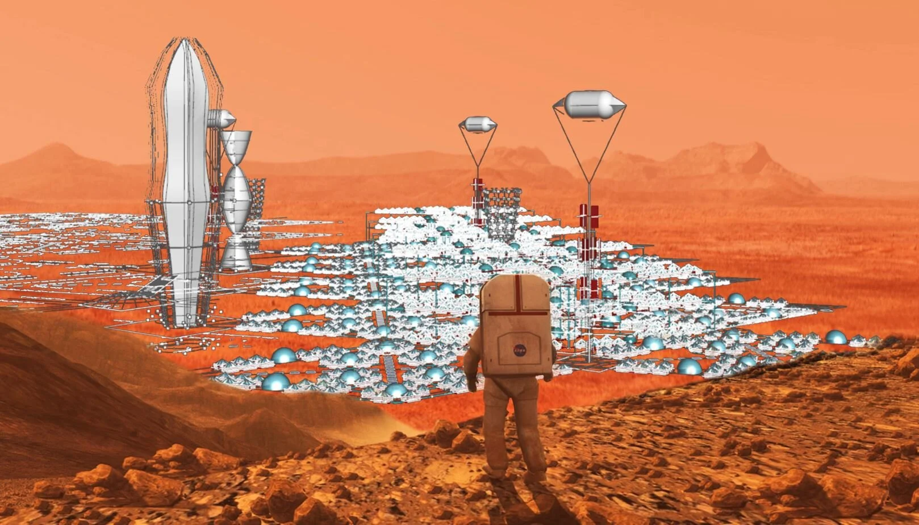Module.Mars:
Housing Mars’ Future Inhabitants
HP Mars Home Planet Launch Forth Mars Urbanization Challenge
Fall 2017
MAWRTH VALLIS, MARS
This project conceptualizes and designs a framework for the urbanization of the Mars Valley (Mawrth Vallis). The competition called for participants to imagine the colonization of Mars and the urbanization of Mars’s first city, and propose a solution that supports a productive life on Mars.
After studying the factors shaping the conditions on Mars, such as its lack of oxygen, weaker gravity, and material resources, I created a unit that could serve as a living and research module for six future Martians. Given the presence of ice and clay on Mars, research suggests that the structures comprising the first colonies on Mars will likely be 3D-printed robots. The module includes a clay “body” and an ice “cap” that houses an enclosed hydroponics greenhouse.
Two modular strategies group the modules around a community space in the form of a hexagon and a linear bar. The hexagon and linear bar are then arranged in diamond-shaped clusters in two patterns. Nodes, which lie at the edges of the diamond-shaped clusters, contain infrastructural and community-based elements.
In employing an identical module for each living space, the project puts forth an equitable way of colonizing a new land, in which each inhabitant occupies the same type of living space, even Elon Musk.
Context: The project is situated in Mawrth Vallis, a valley rich in clay deposits that is an ideal location to support life as Mars.
Concept Sketches: I drew inspiration from honeycomb agglomerations and replicable patterns that could scale up to form a singular colony.
Module: The base of each module is made of clay with an ice-enclosed rooftop structure. Units will be 3D-printed in situ by rovers.
First Floor: Each module houses six inhabitants. The first floor contains two beds, bathrooms, media/recreation space, hygiene spaces, two airlocks, and a command center.
Second Floor: The second floor contains four beds, kitchen/social spaces, lab/research space, and a central workstation.
Roof: The roof contains space for solar energy-powered hydroponics planters.
Section: The first two floors are each 10 feet high, and the rooftop greenhouse is another 17 feet tall.
Modular Strategy: The modules are arranged in two geometric agglomerations: the hexagon and the bar. In each modular strategies, modules are arranged in proximity to each other surrounding a communal space. Circulation occurs through ice-printed tubes connecting the modules.
Modular System 1: The first modular system arranges six hexagons and four bars in a diamond-shaped cluster.
Modular System 2: The second modular system arranges one hexagon and four bars in a diamond-like cluster.
Nodal Catalog 1: Nodes are located at the corners of the diamond-like clusters. The first nodal catalog includes spaces for amenities, parking towers (for air-land vehicles), and power/telecommunications structures.
Nodal Catalog 2: The second nodal catalog includes transportation hubs and office/lab towers.
Master Plan: The master plan includes an agglomeration of clusters, nodes, and agriculture and entertainment spaces.
The colony seen from the ground level.
The colony seen from a distance.

