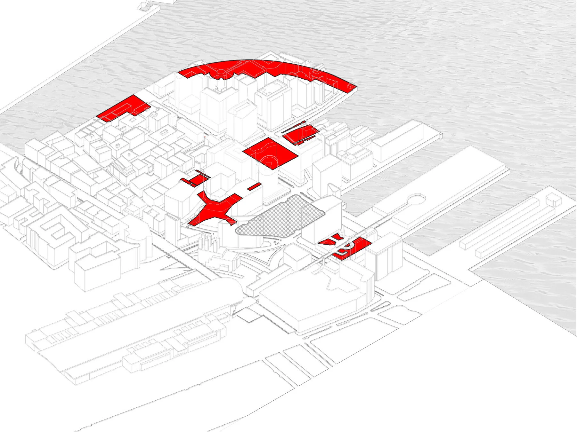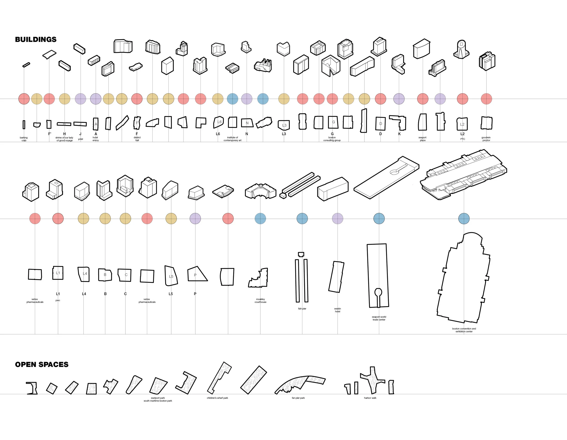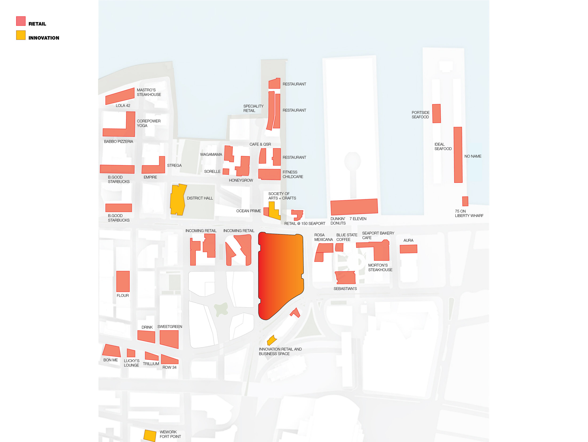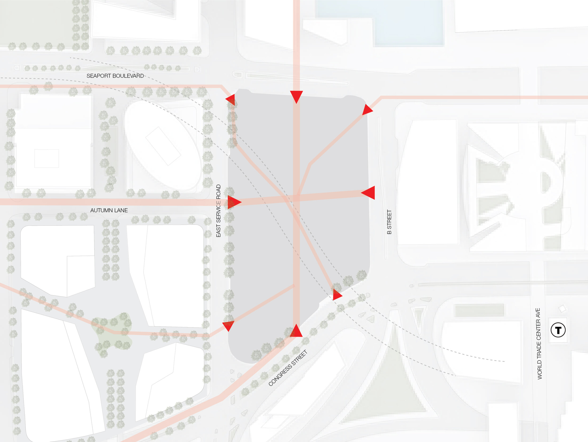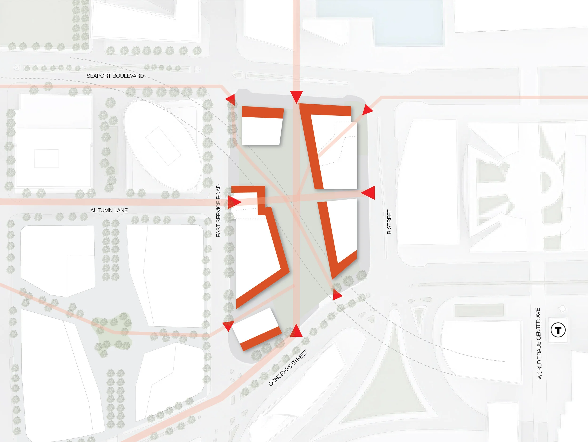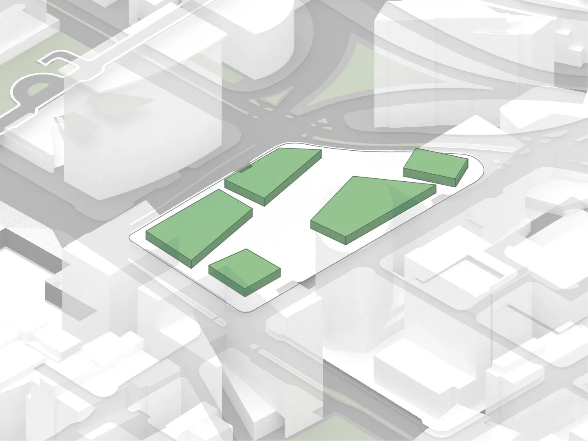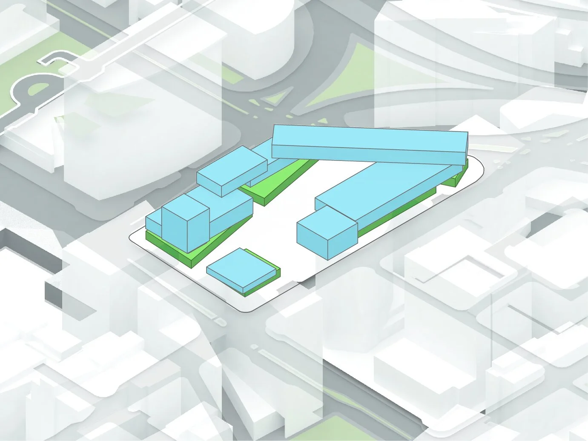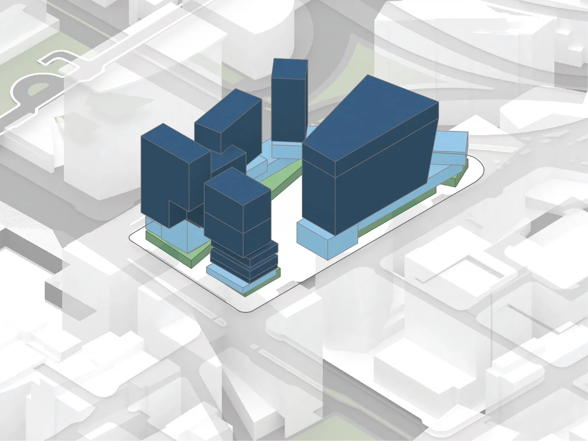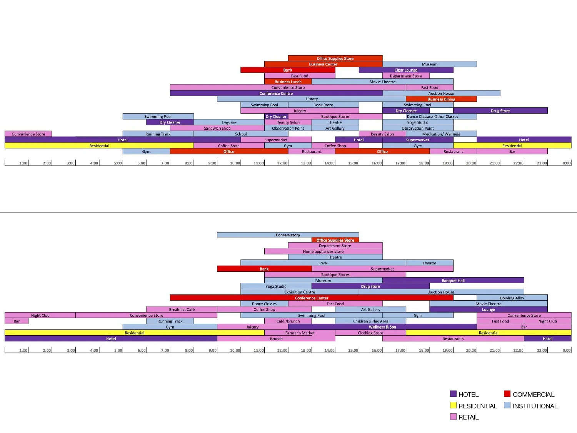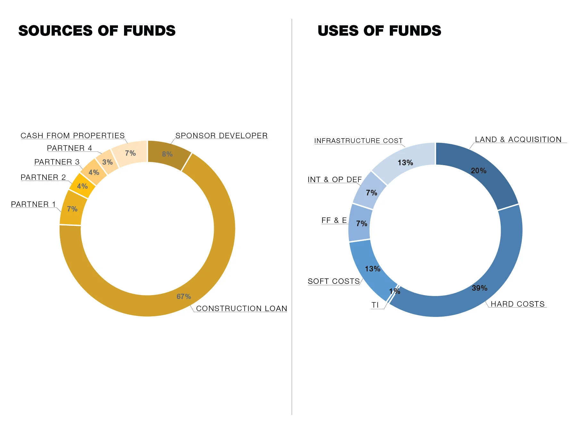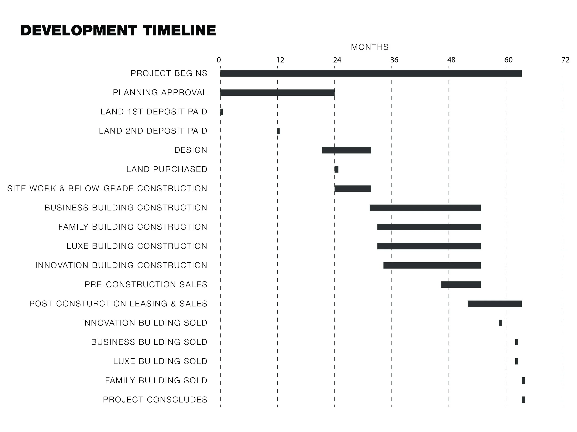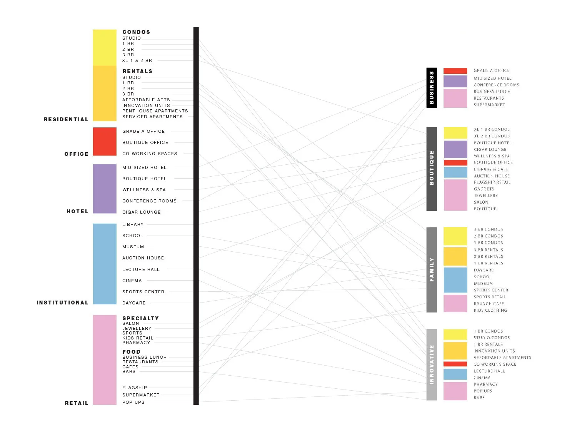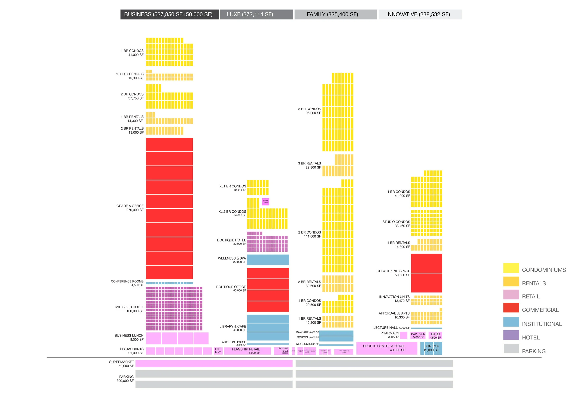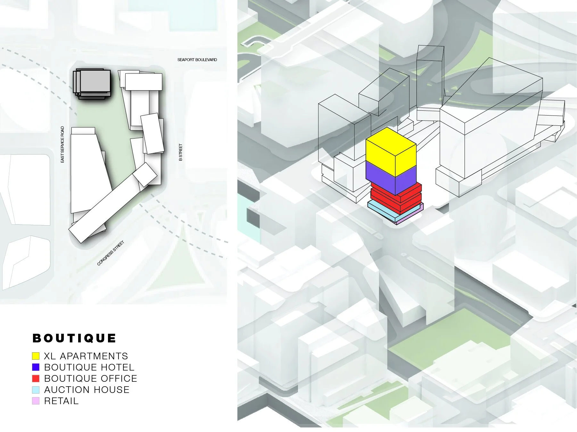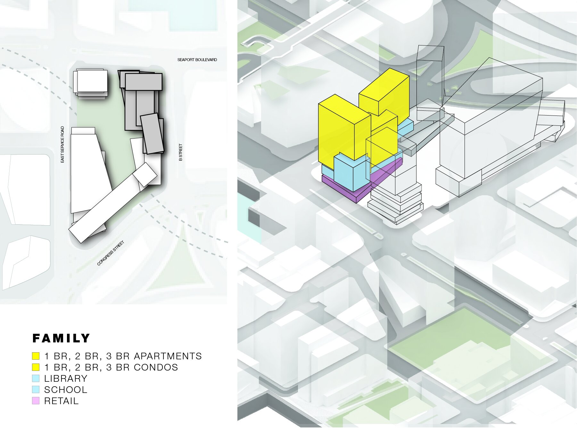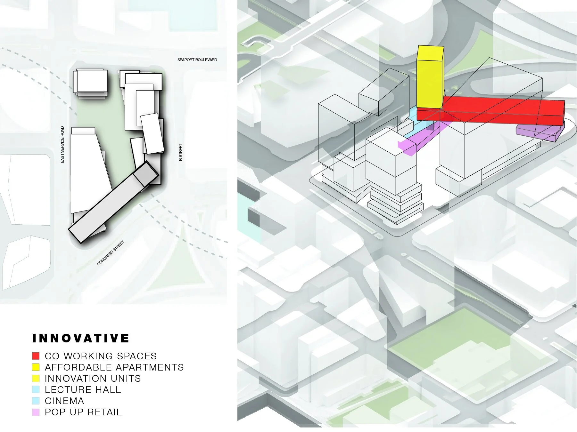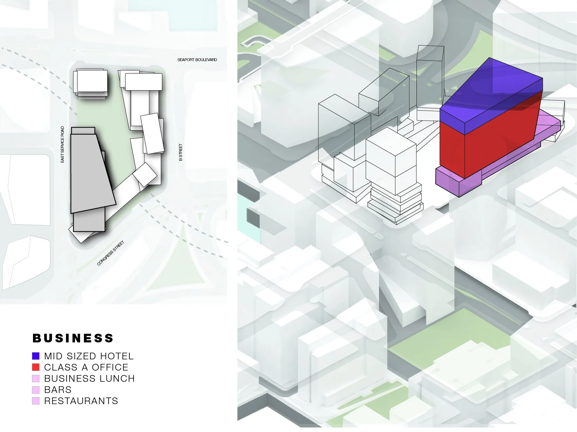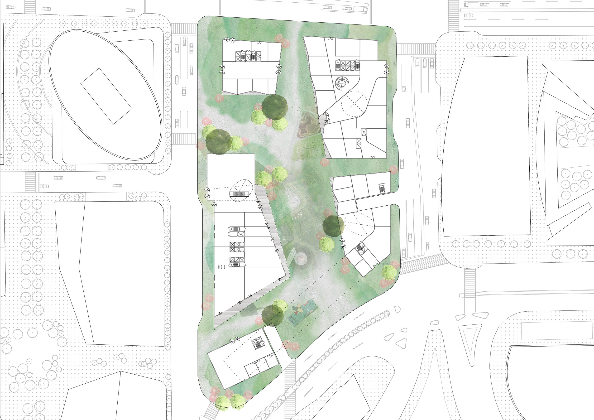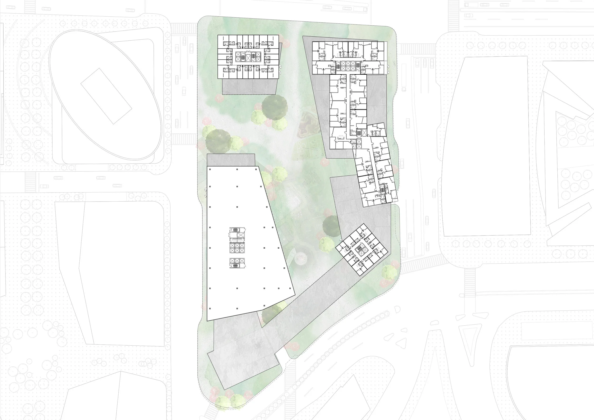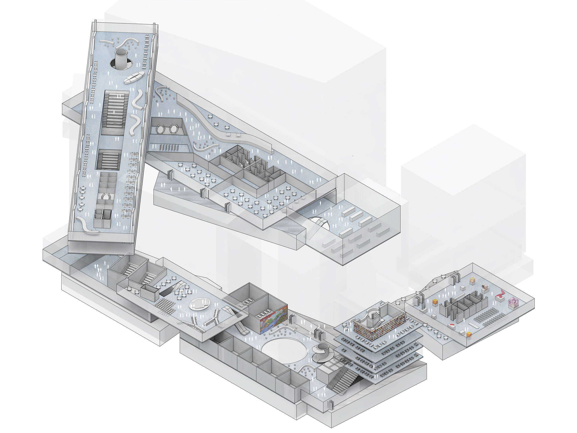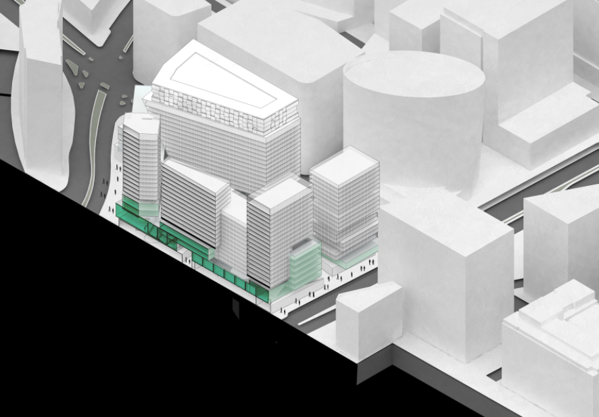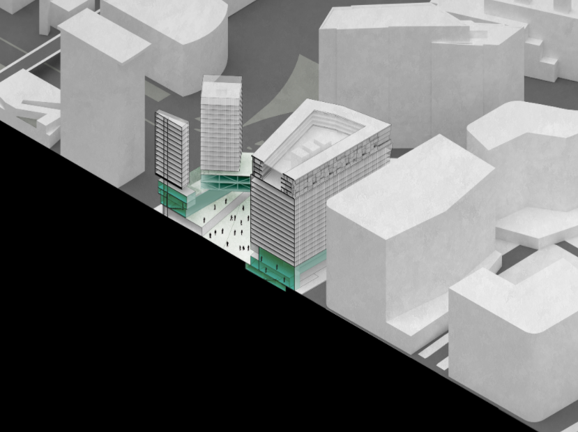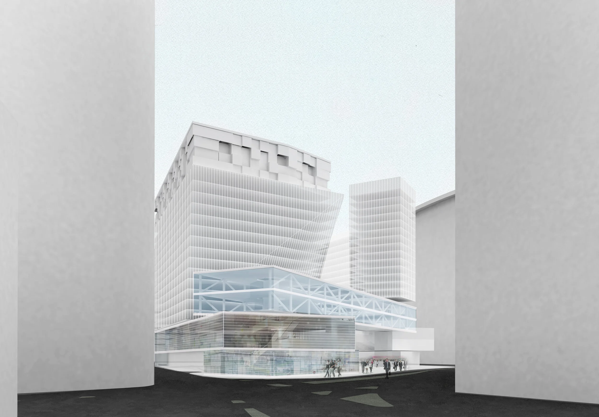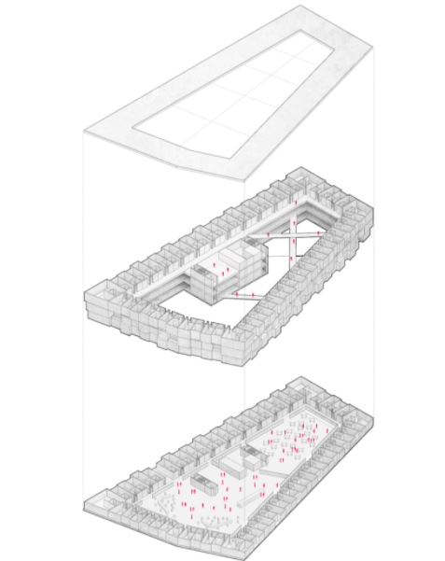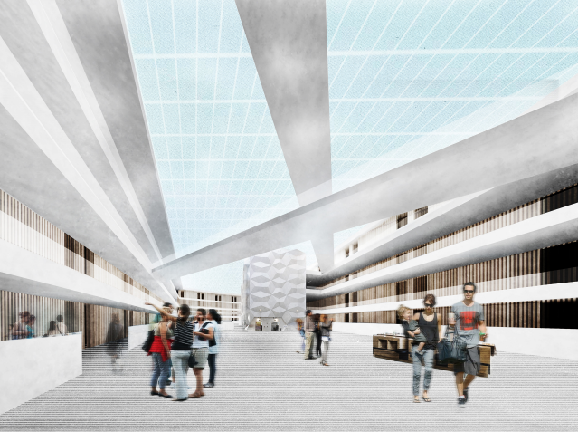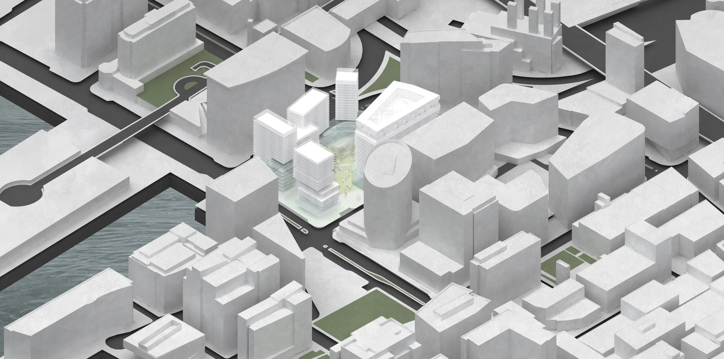Seaport Exchange:
Reinvigorating Boston’s Premiere Neighborhood
Class: Global Leadership in Real Estate and Design, Fall 2017
Instructors: Bing Wang, A. Eugene Kohn
Teammates: Andrey Drozdov, Rishad Netarwala, Carla Wijaya, Hong Suk Yang
BOSTON, MA
Seaport is the City of Boston’s fastest growing and most expensive neighborhood. Dominated by luxury condos and Class A office space, it is currently out of reach for most residents and unattractive to visitors. The project site, located on the M1+M2 parcels along Seaport Boulevard, has the potential to bring added open space and more civic-oriented programs to Seaport. Our development - Seaport Exchange - contains 1.4 million square feet of retail, institutional, office, and residential space, Responding to our market study, we divided the site into four clusters - Boutique, Family, Innovative, and Business - each serving specific types of users. The main goals were to bring a more elegant built form by breaking down the dull glass box buildings and to attract a mix of users to the site to foster innovation. The project creates an urban anchor space where people from different walks of life mingle, interact, and exchange both formally and informally to foster innovation. Seaport Exchange achieves this by introducing a rich typological variety that increases cross-pollination across programmatic uses, and in doing so, creates an active accessible communal hub.
Branding: Seaport Exchange inserts a hub of connected innovative spaces between the ground floor and towers above.
Site: The project is situated in the Seaport. This map shows types of several street grids and institutions in Boston.
Urban Block: The entire site is similar in dimension to other block types in Boston.
Challenge 1 - Built Form: The existing buildings along Seaport Boulevard are flat and boxy, and create a street wall that is difficult to penetrate and limits ground floor porosity.
Challenge 2 - Limited Public Realm: The open space network surrounding the site is disconnected.
Challenge 3 - Silver Line: The MBTA Silver Line tunnel cuts through the underground of the site.
Land Use: A myriad of land uses surround the site.
Existing Taxonomy: A wide range of building sizes and massing types can be found in the Seaport neighborhood.
New Taxonomy: Our proposal adds smaller, more slender buildings to the Seaport.
Urban Analysis - Program: The primary ground floor program is retail, and there are not many existing civic or innovation-oriented spaces.
Urban Analysis - Network: Our project connects to the existing street and open space network.
Site Strategy - Axes: The entrance points and paths through the site are strategically oriented to enhance connectivity.
Site Strategy - Buildings + Edges: Our project orients buildings to create an active ground floor condition.
Layer - Ground: Ground floor spaces are positioned largely on the edges of the site.
Layer - Cloud: The "cloud" layer creates a set of semi-connected second floor programs.
Layer - Towers: The towers are more slender than the existing buildings in the Seaport.
Supply Analysis: There is a large supply of recently constructed residential and office space.
Demand Analysis: There is a strong demand for housing and jobs for Boston's young, highly educated population.
24-Hour Programs: Seaport Exchange will include 24/7 programming.
Financials - Executive Summary: Residential and office programs make up most of the programming.
Financials: Sources and uses
Financials: Hard costs and land + acquisition costs constitute the majority of the project budget.
Financials - Timeline: The entire project is just over five years.
Program Mix: Residential, office, hotel, institutional, and retail programs are incorporated into business, boutique, family, and innovative use stacks.
Program Mix: The programs are strategically places in four towers.
Cluster - Boutique: The Boutique cluster includes XL apartments, boutique hotel, boutique office, auction house, and retail space.
Cluster - Family: The Family cluster includes apartments, condos, library, school, and retail spaces.
Cluster - Innovative: The Innovative cluster includes co-working spaces, affordable apartments, innovation units, lecture hall, cinema, and pop-up retail spaces.
Cluster - Business: The Business cluster includes mid-sized hotel, Class A office, business lunch, bars, and restaurant space.
Ground: The arrangement of the buildings encourages movement into and through the site.
Towers: The towers are all different sizes and shapes to accommodate the program types.
Ground: The central open spaces serves a common green where the exchange of people and ideas can occur.
Cloud: The cloud contains flexible office and networking spaces to encourage connectivity and innovation.
Cloud: The cloud hovers over the first floor and is designed to be accessible to the public and tenants of the site.
Cloud: The cloud contains a bridge that connects two of the clusters and frames the public space beneath.
Rear Edge: The rear corner of the site at Congress Street and Pier Four Boulevard is activated with a transparent bridge and lets pedestrians enter the site below.
Cloud: The cloud contains space that can be used at night, helping to create a 24/7 live-work-play community.
Hotel: The hotel floors in the office tower wrap around the perimeter of the building.
Hotel: Catwalks serve as hallways connecting rooms over the lobby space.
Ground Level Experience: The boutique cluster greets pedestrians at the corner of Seaport Boulevard and Pier Four Boulevard.
Aerial Rendering: Seaport Exchange is an architectural cluster that softens the box-like architecture of the neighborhood.





