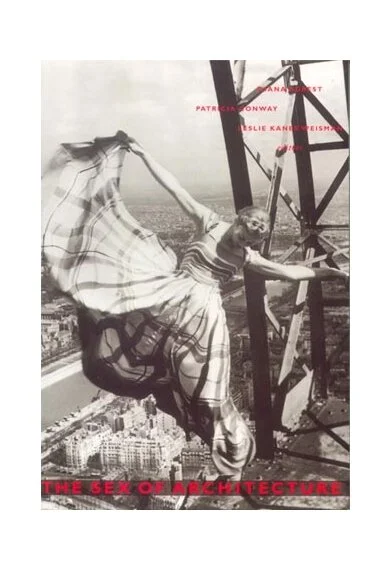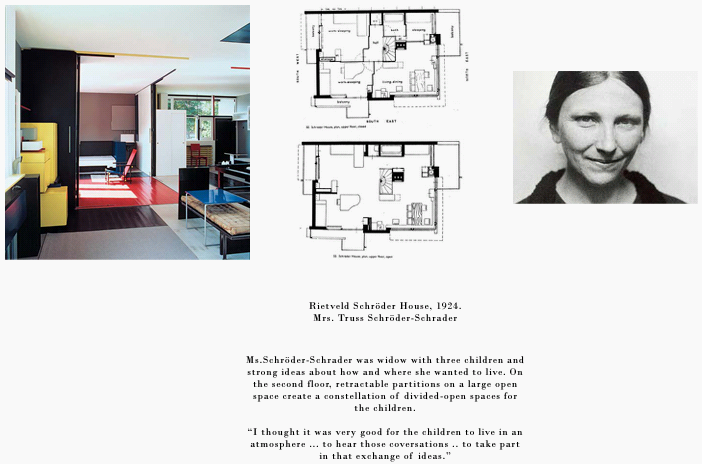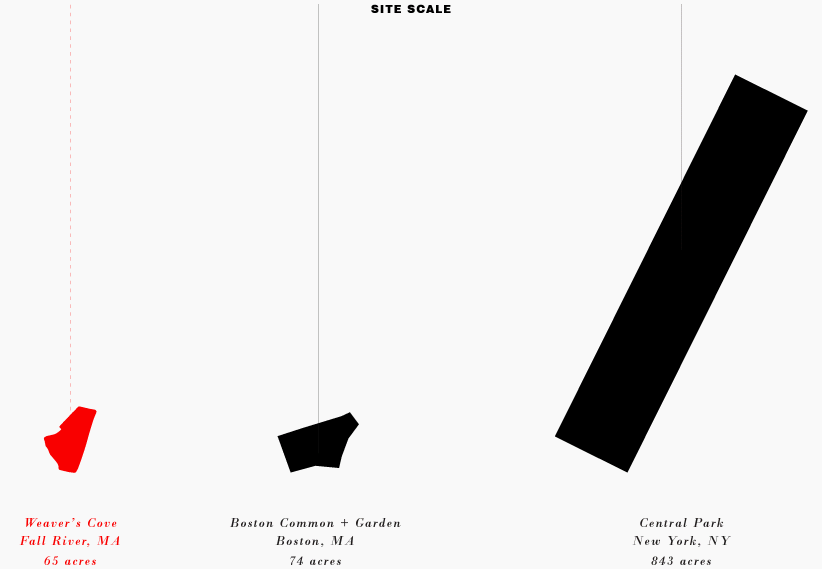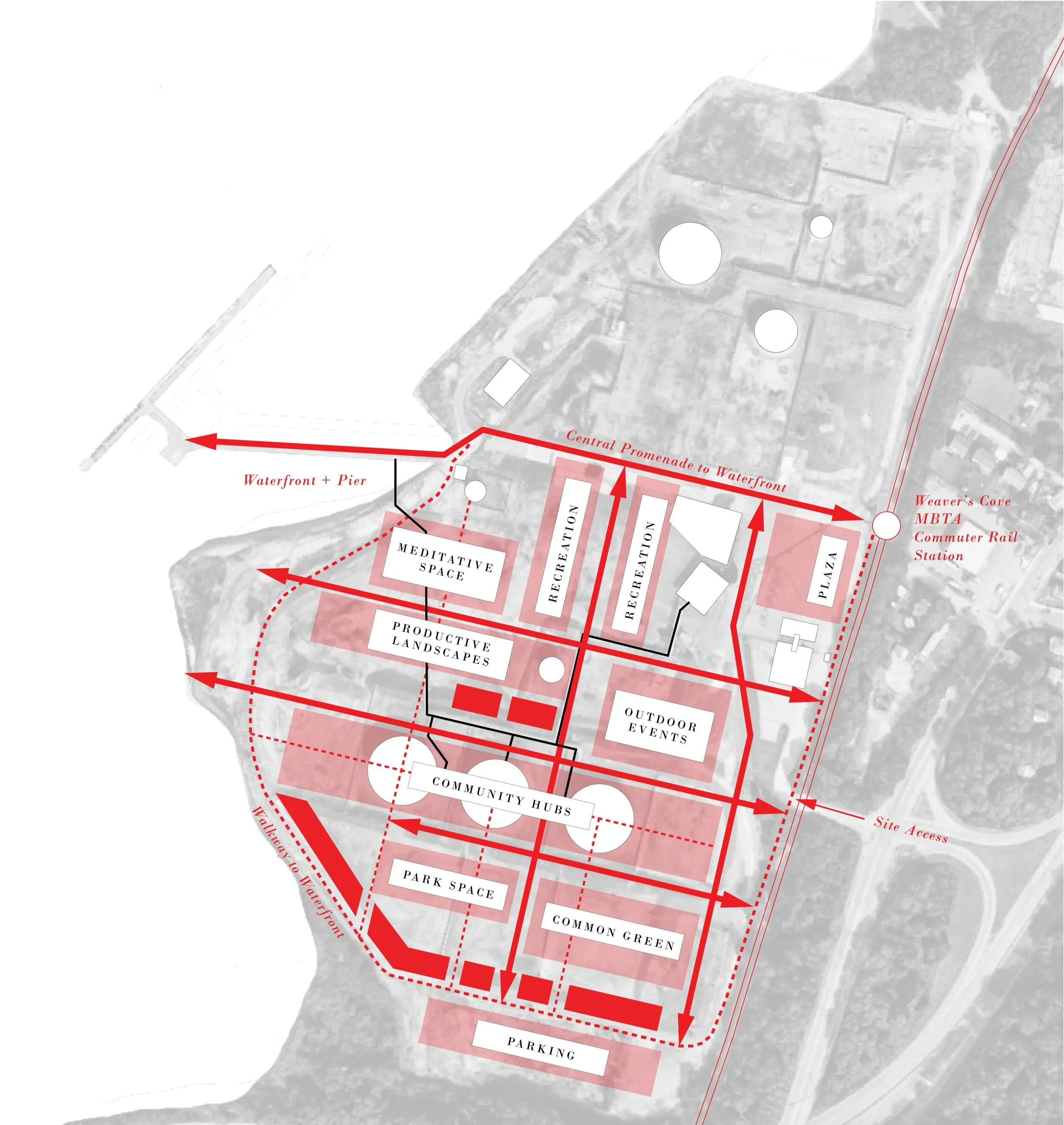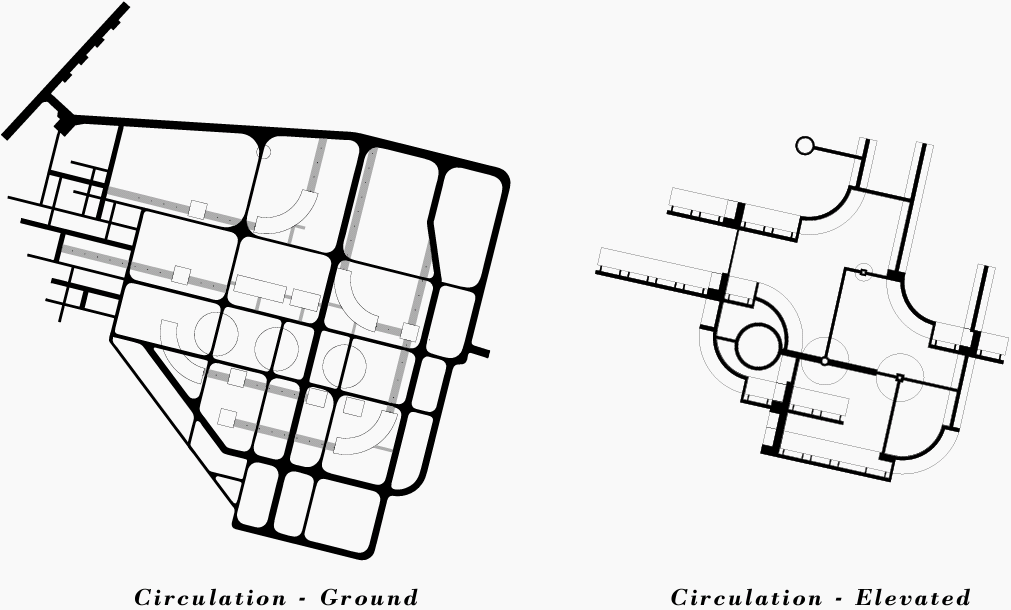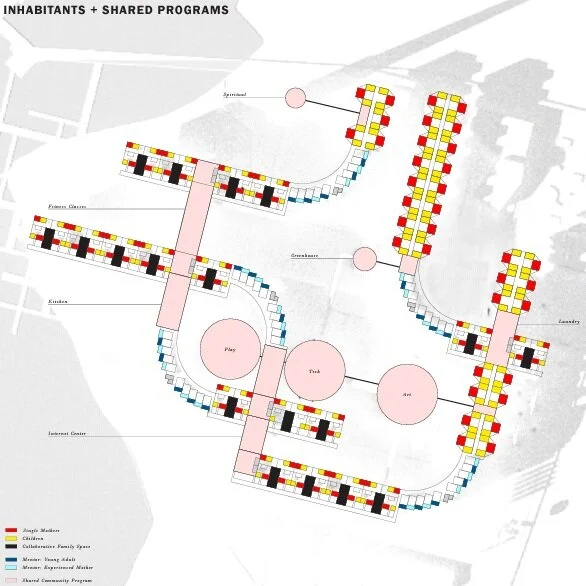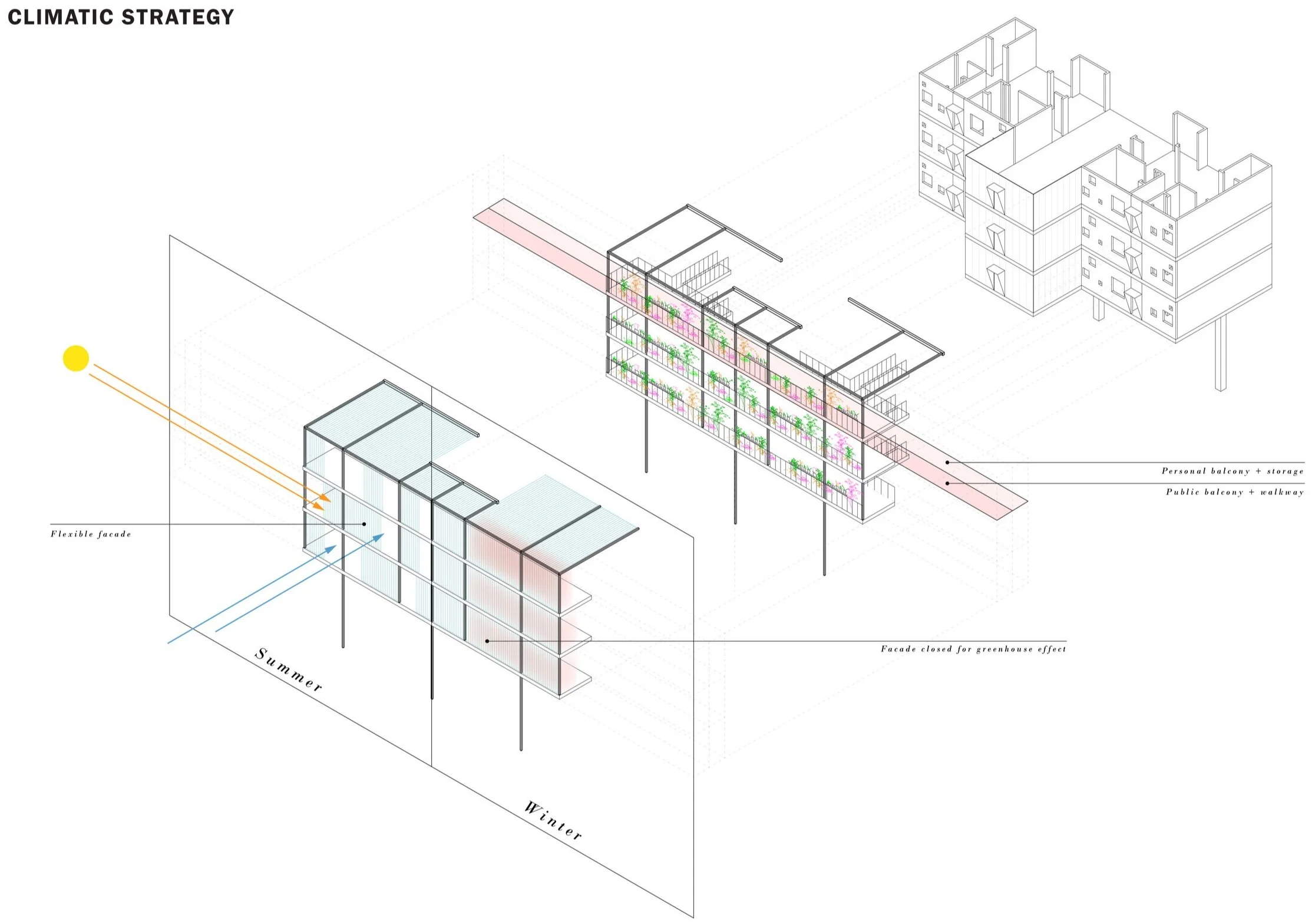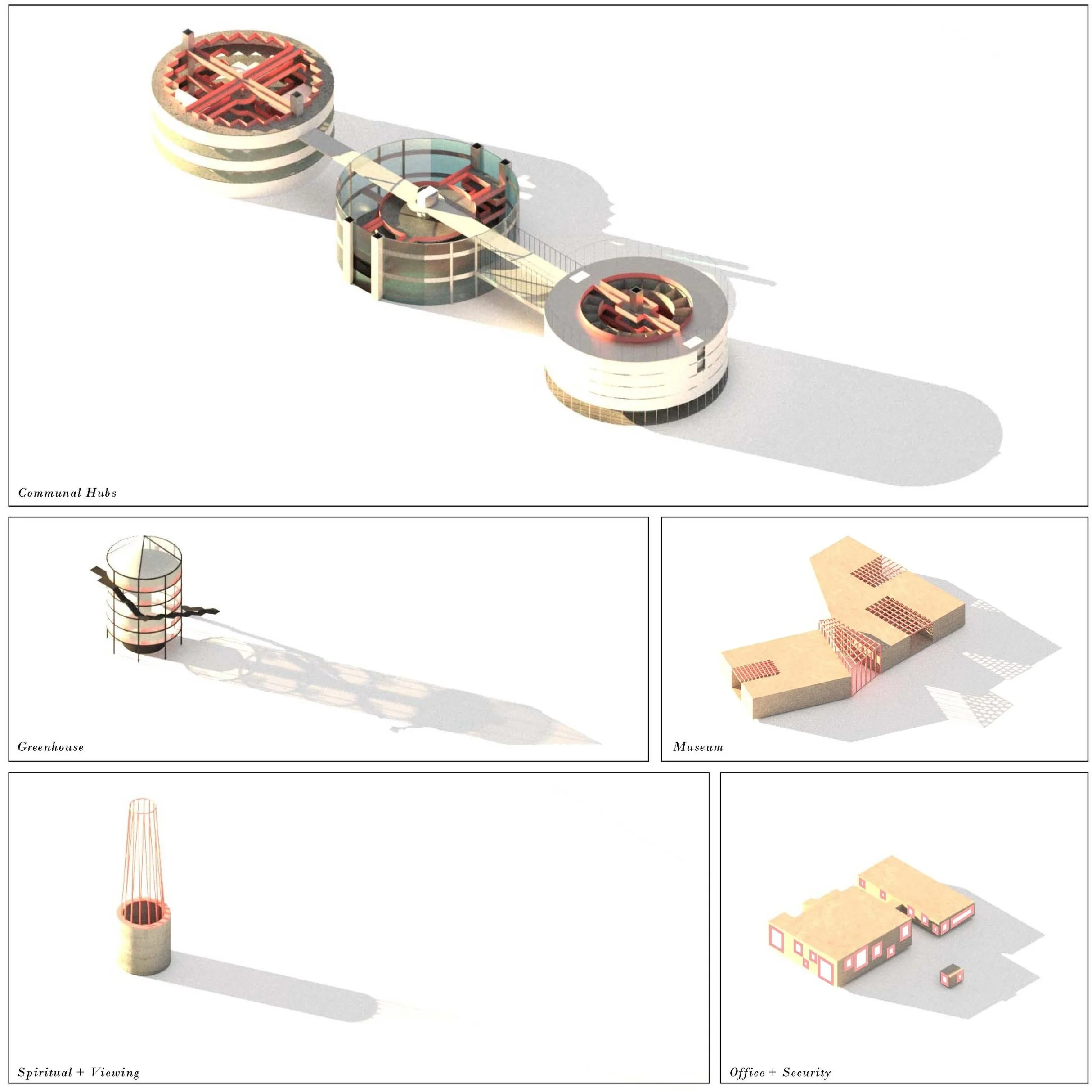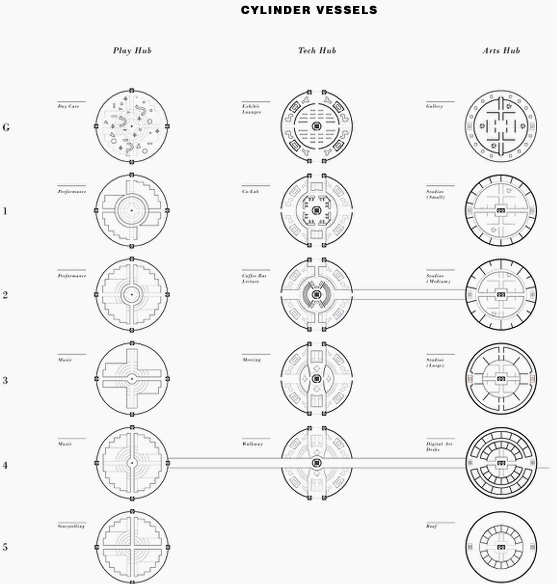Mommune in a Milltown:
Housing Strategies for Single Mother Households
Architecture Thesis, Spring 2018
Advisor: Belinda Tato
FALL RIVER, MA
Of the 35 million family households with children under 18 years, nearly 8.5 million are led by a mother with no father present. Single mothers lead 80% of single parent households and face disproportionate socioeconomic challenges compared to other family structures; during 2017, 35% were poor, 28% were jobless, and 32% were food insecure. Despite these significant obstacles, architectural typologies designed to improve their outcomes have not emerged. Home-sharing and friendship network websites have attempted to connect single mothers to share resources, but the spatial dimensions of single motherhood across architectural and urban scales can – and should – be explored more deeply.
This multifamily housing thesis proposes a mixed-income transitional housing development to ameliorate living standards and enhance lifestyles for low-income single mother-led families. It also provides living spaces for more elderly women with former parenting experience and young adults looking to offer their resources and play a role in this community. The project is situated in Fall River, Massachusetts, on a former petroleum distribution tract (Weaver’s Cove) immediately adjacent to a proposed station on the forthcoming South Coast Rail and on the Taunton River, making it an important asset for regional transportation, open space, and waterfront initiatives. The proposal re-utilizes the site’s existing oil tanks, administrative buildings, and waterfront pier as shared communal hubs and economic drivers.
Architecturally, the housing units weave between, and connect to, the existing infrastructural elements. Given potential flooding on the site, the units are elevated on tree-like columns, physically and metaphorically uplifting the families that occupy them while still connecting them to the landscape beneath. Three unit types are proposed: one for elderly/young adult mentors who will cohabitate as support mechanisms, another for single mothers preferring to live in their own unit, and a third for groups of single mother families looking to cohabitate.
This thesis is dedicated to my mom, who raised my twin brother and me as a single mother.
Research
I began by researching single motherhood as a demographic trend and the challenges faced by households led by single mothers. The topic has been discussed heavily in newspaper and magazine articles.
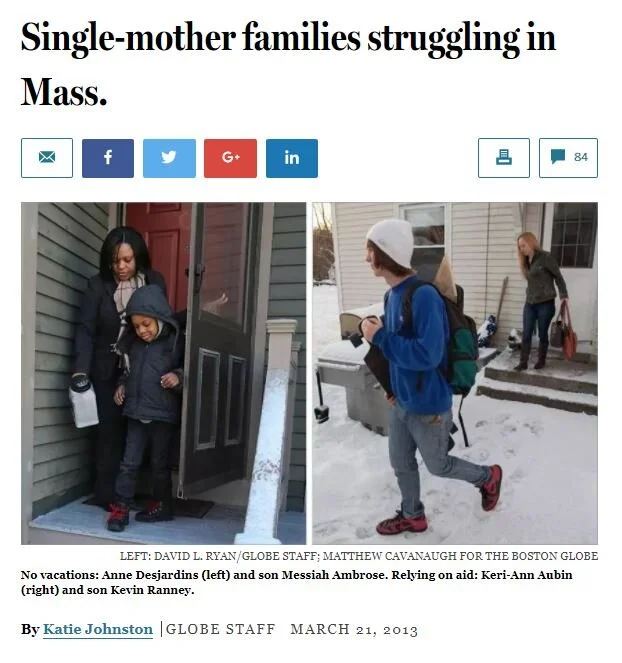

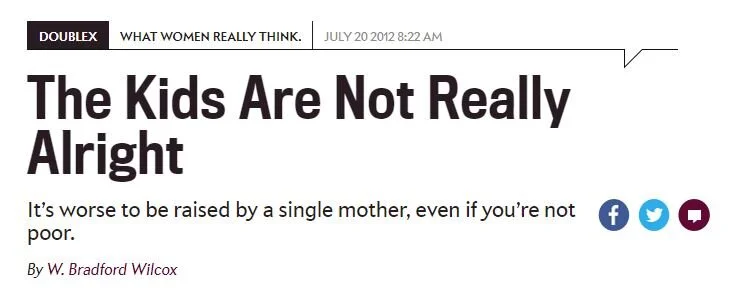

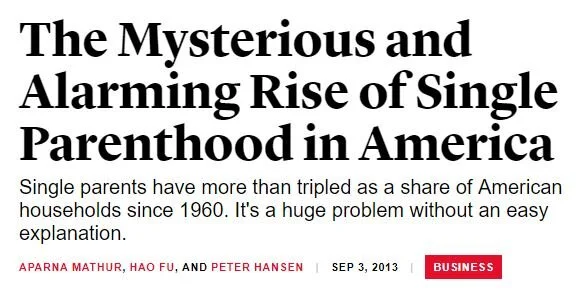
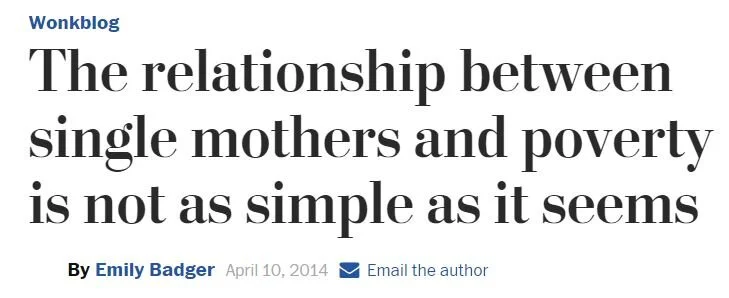
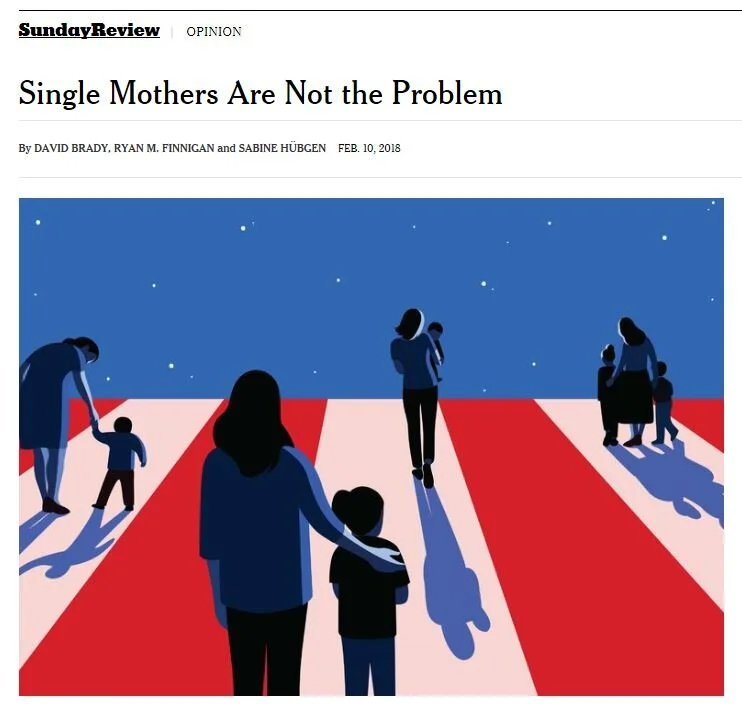
I also consulted texts pertaining to gender-based architectural design, and explored projects like Frank Lloyd Wright’s Hollyhock House and Gerritt Rietveld’s Schröder House that were designed for single mothers.
Using U.S. Census data, I diagrammed the growth of single motherhood over time. As of 2015, nearly a quarter of all families in the U.S. include children living with an unmarried mother.
Concept
In order to create a supportive, cohesive community for single mothers, I defined three sets of user types: single mothers, elderly women, and young adults. These user groups would live together in the woman-led community my thesis seeks to create. Elderly women and young adult women would be recruited and incentivized to serve as mentors and provide networks to single-mother families.
The diagrams below analyze potential and connections between these user groups.
Spatial programming responds to the need for community building and resources.
Mothers and mentors can choose their preferred living situation and identify their aspirations through an application interface.
Site
Regionally, Fall River in on the South Coast of Massachusetts in Bristol County. While the South Coast Rail project has been discussed for decades, the city is underserved by regional public transit. The South Coast Rail would bring two commuter rail stops to Fall River with direct access to Boston’s South Station.
Fall River’s existing amenities are disconnected and scattered throughout the city. The proposed site is located on the Taunton River and seeks to bring several of these amenities to the site.
The site is known as the Weaver’s Cover Energy site, and it is situated along the east bank of the Taunton River. The property was initially a Shell Oil Company petroleum distribution facility, and more recently the site of Weaver’s Cover Energy, a subsidiary of Hess LNG. It is currently vacant and the property is largely unused. There is an active subsurface petroleum remediation system on site.
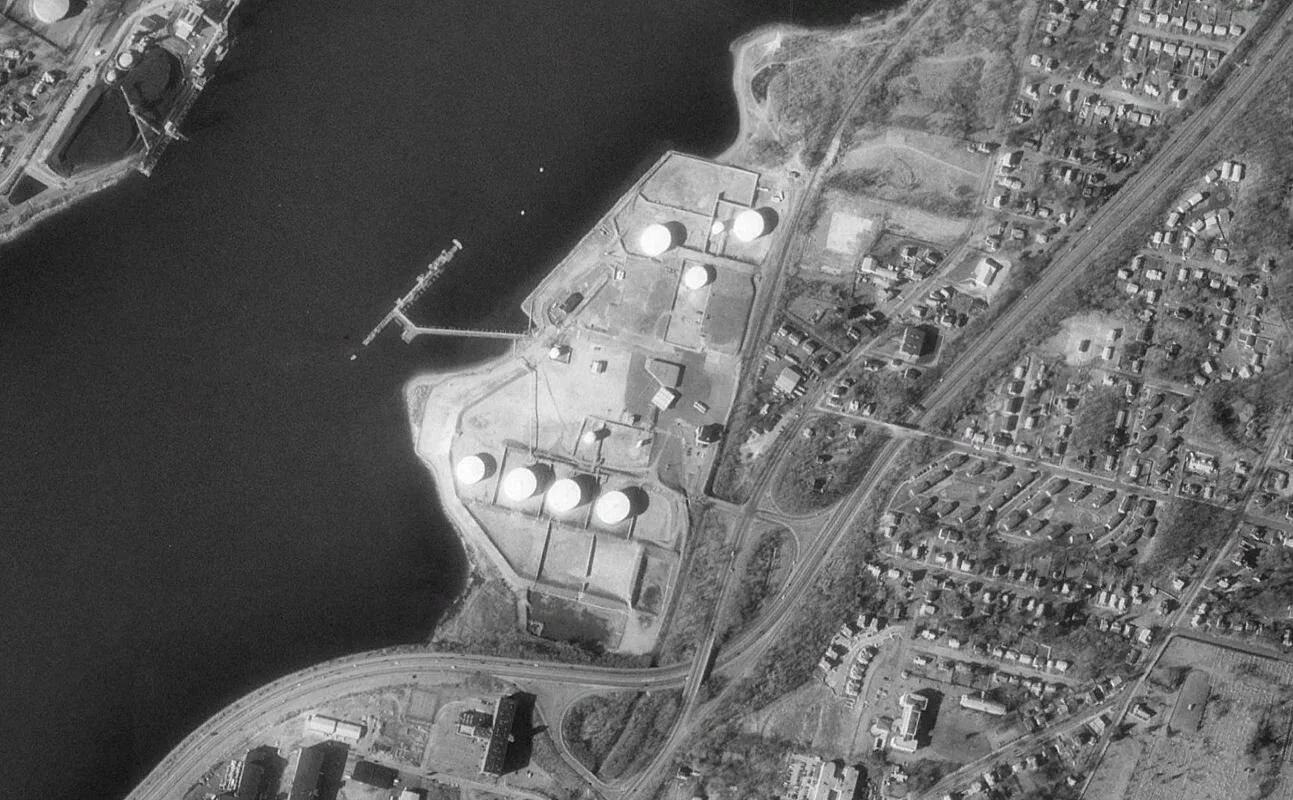
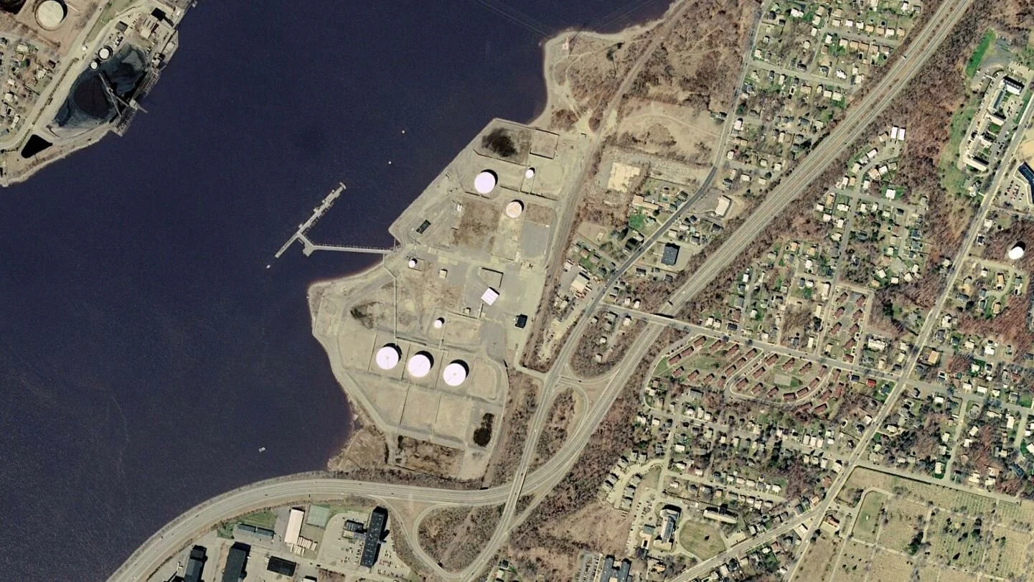
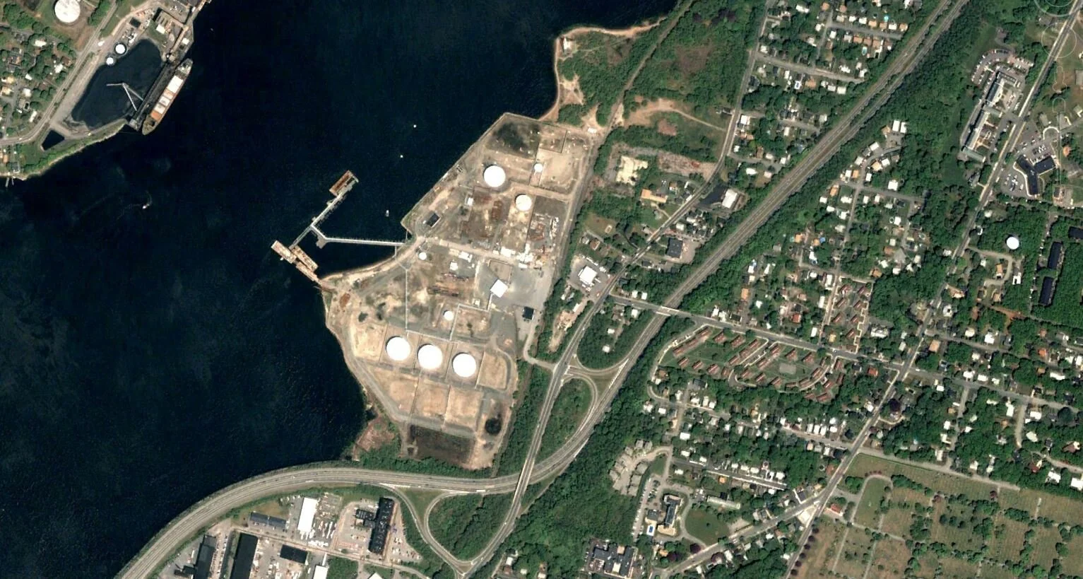
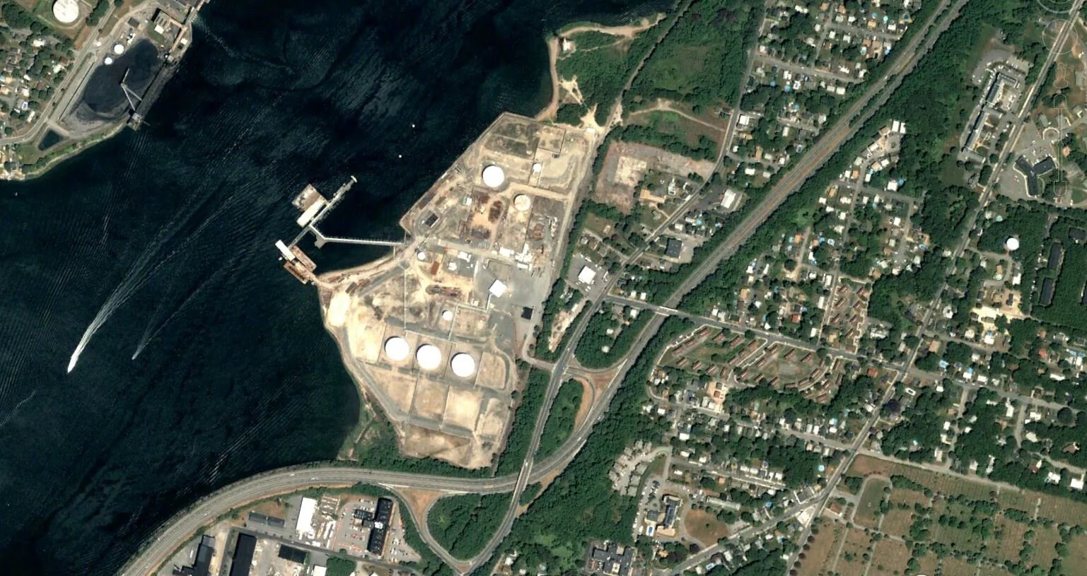
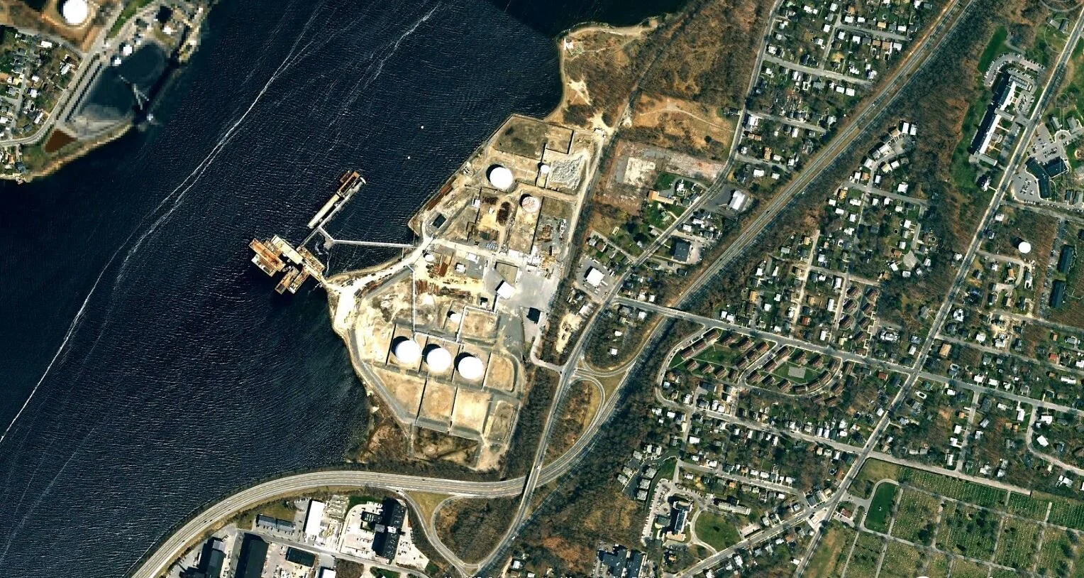
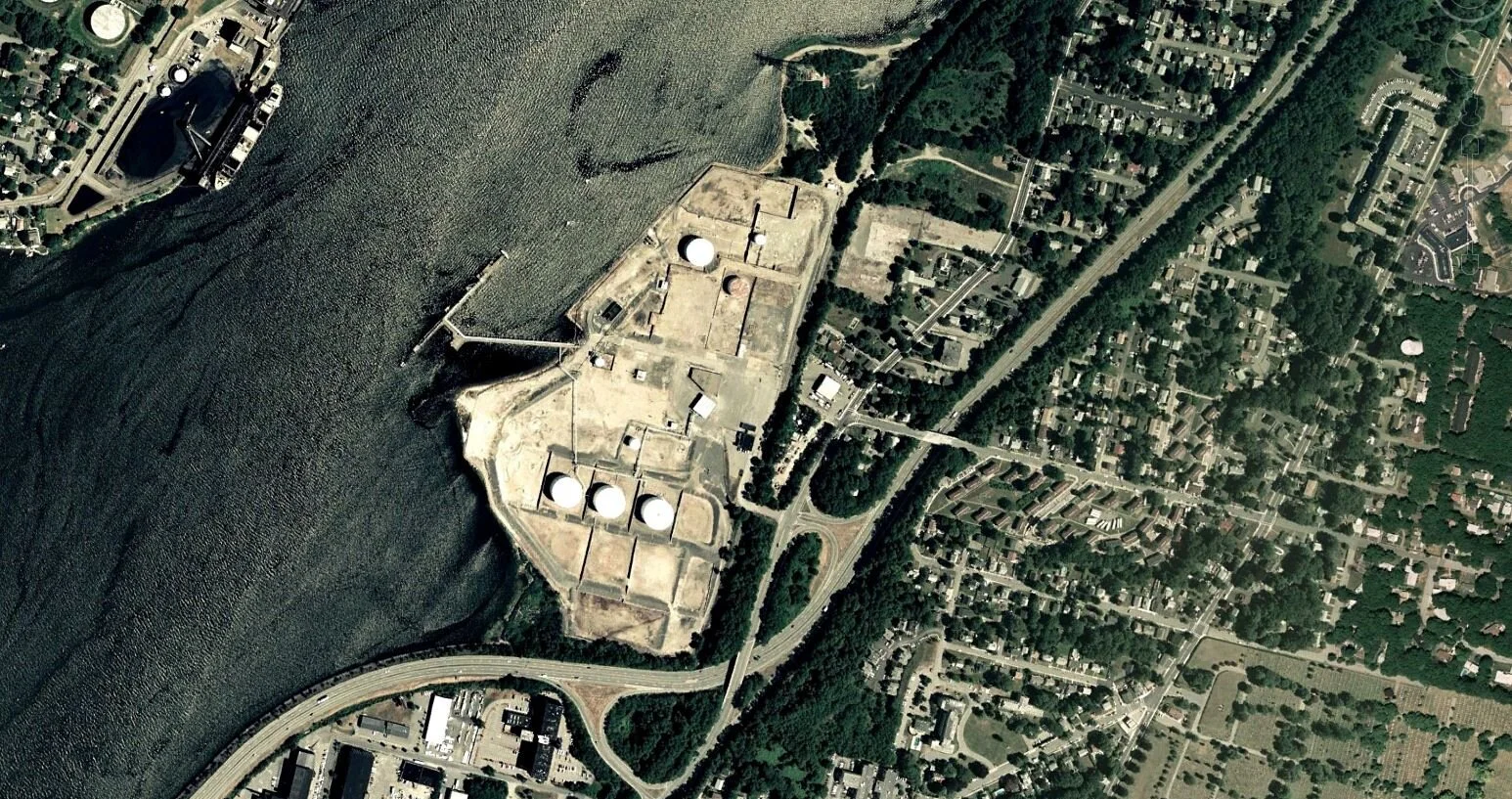
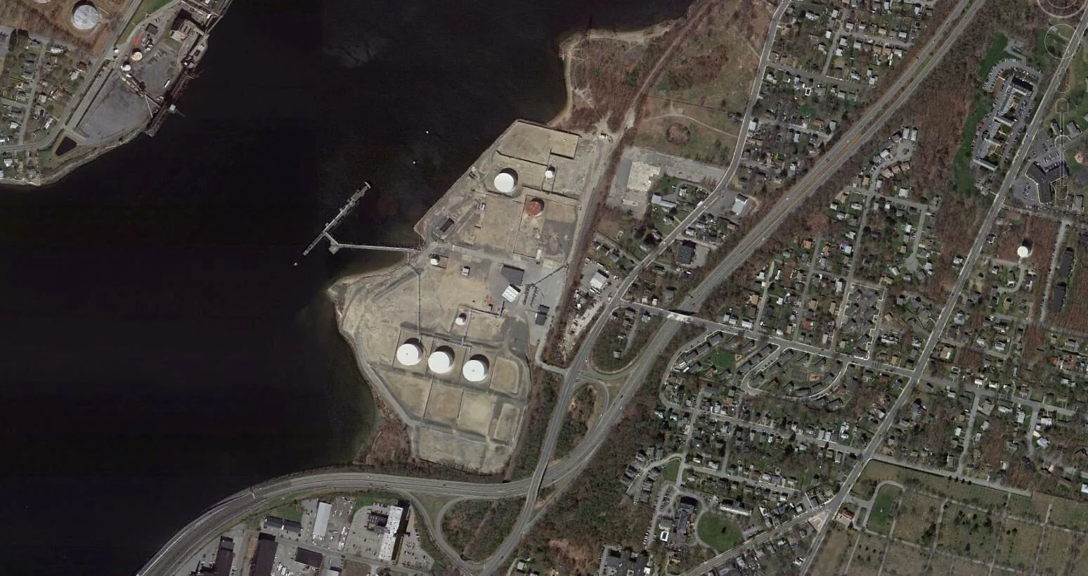
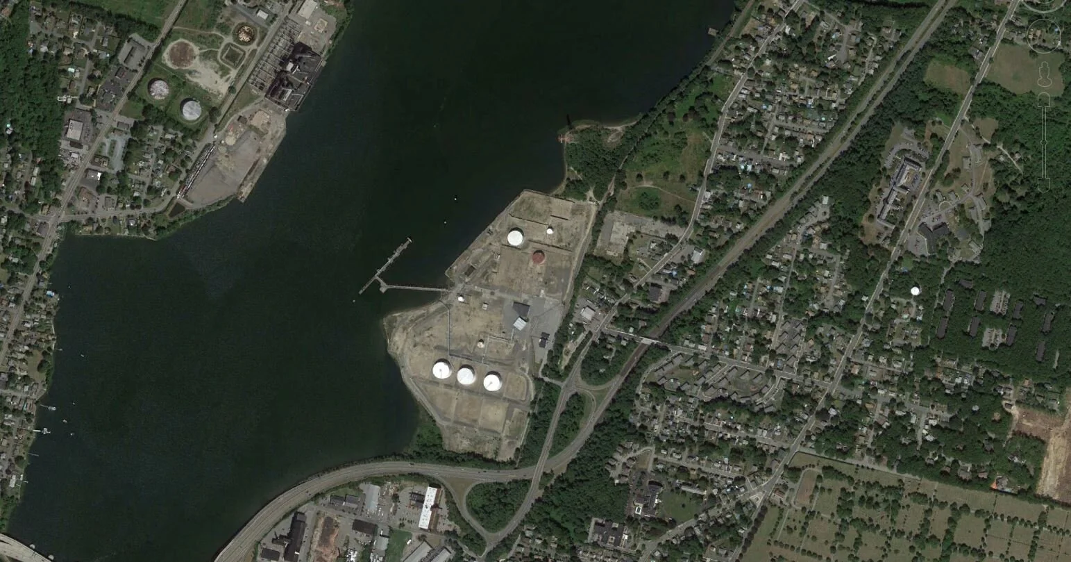
Design
The site design strategy preserves existing infrastructural elements and transforms them into community assets, while also injecting new building footprints onto the site.
The phasing strategy, from bioremediation to full build-out, is depicted below.





My goal was to create a campus-like environment, and to wrap elevated housing units around the existing infrastructural elements. After devising a circulation strategy for the site plan, I devised circulation routes for the upper floors.
Communal and economic drivers that support the site and employ single single mothers on site are interconnected to the housing. Such spaces include day care, library, social services, communal kitchens, agriculture, and academic-oriented spaces.
A catalog of units is proposed for three user types: the family, the mentor, and the team. The third type - “the team” - provided a living option for families looking to live collectively. It includes four units around a central space that can be programmed for group activities.
In elevation, operable glass panels form a patterned facade. The walkways for views onto the site and interaction with the landscape beneath. In part as a climate resiliency strategy, the units are elevated to uplift residents physically and metaphorically.
The exterior walkways for the “team” units function as an open-air garden in summer months and an enclosed greenhouse in winter months.
The vacant infrastructural structures are revitalized to become educational and recreational hubs. The programming includes a greenhouse, museum, office + security space, and spiritual space.
The three main oil tanks are reutilized as community hubs that provide programming for residents. They are transformed into spaces for play, tech, and the arts.
Master plan (ground: left), (roof: right). Aerial rendering (below).
Renderings






Models
Site Massing Model
Fragment Model
Infrastructure Elements


