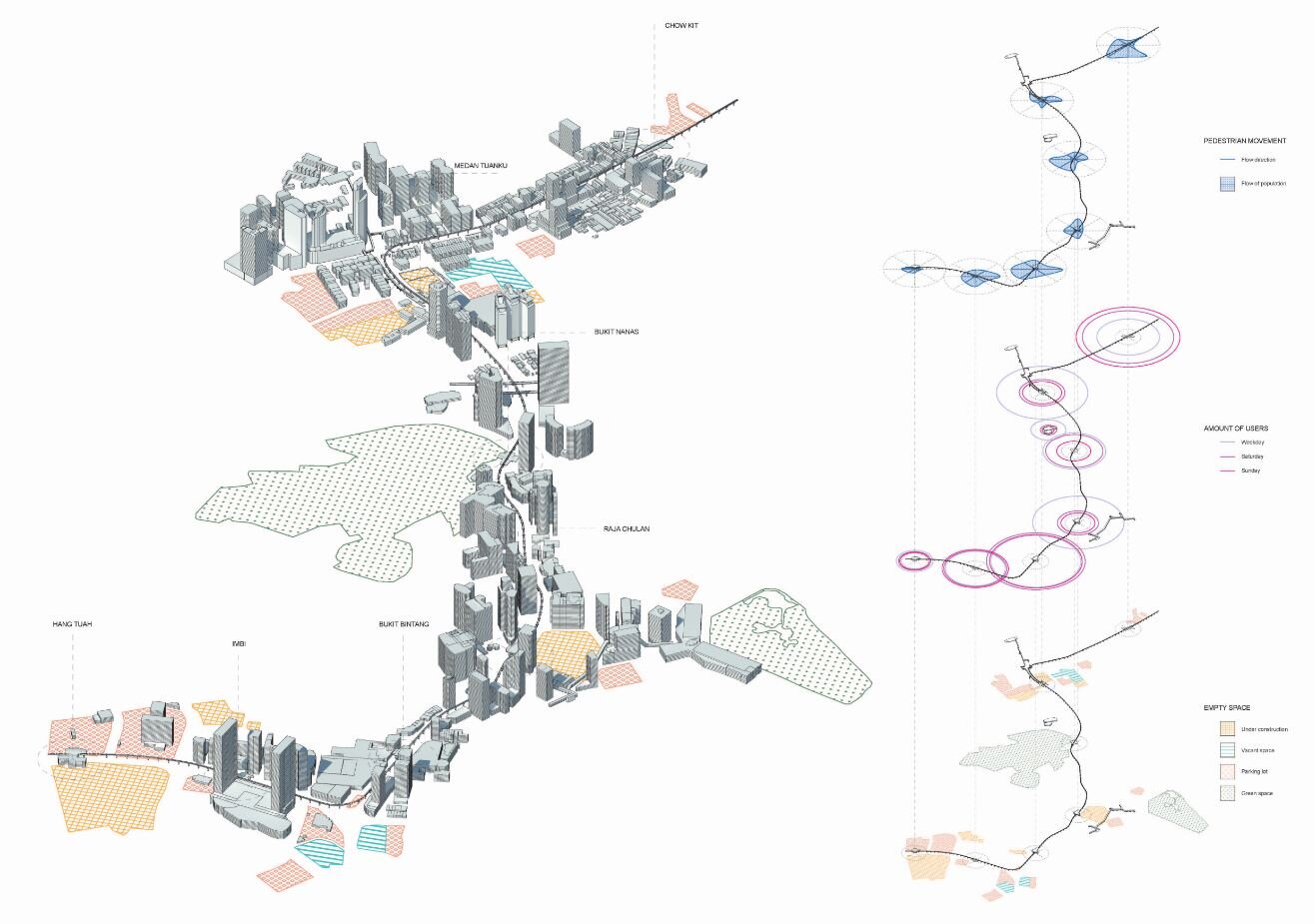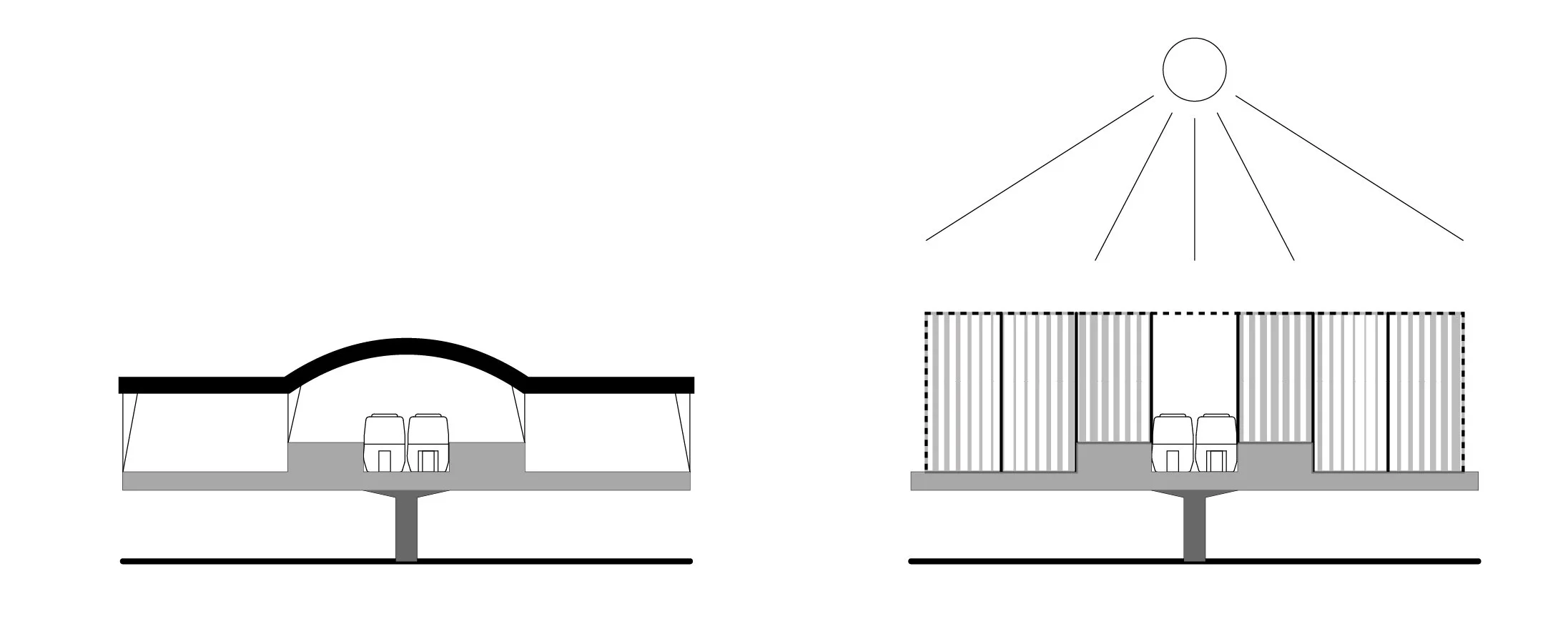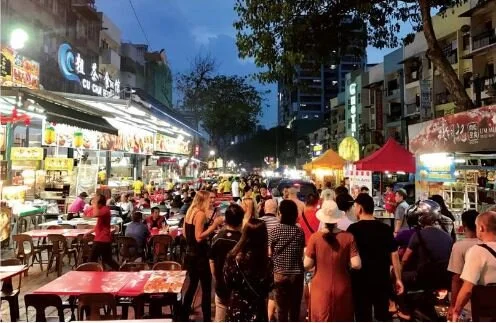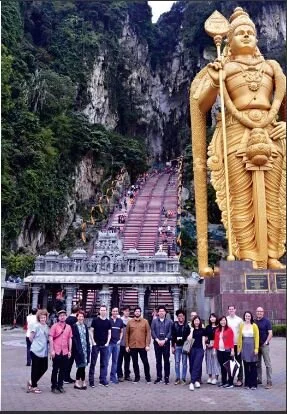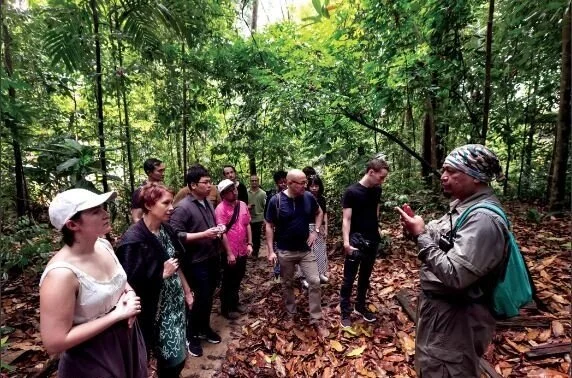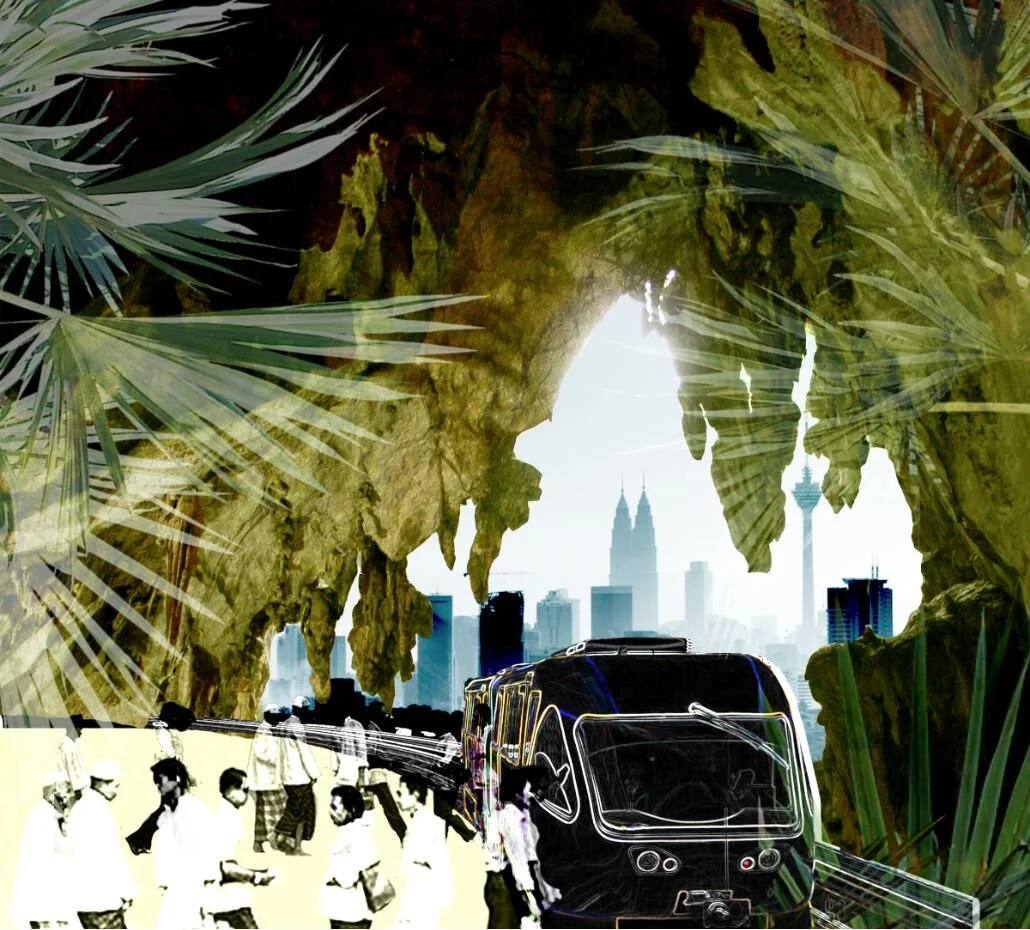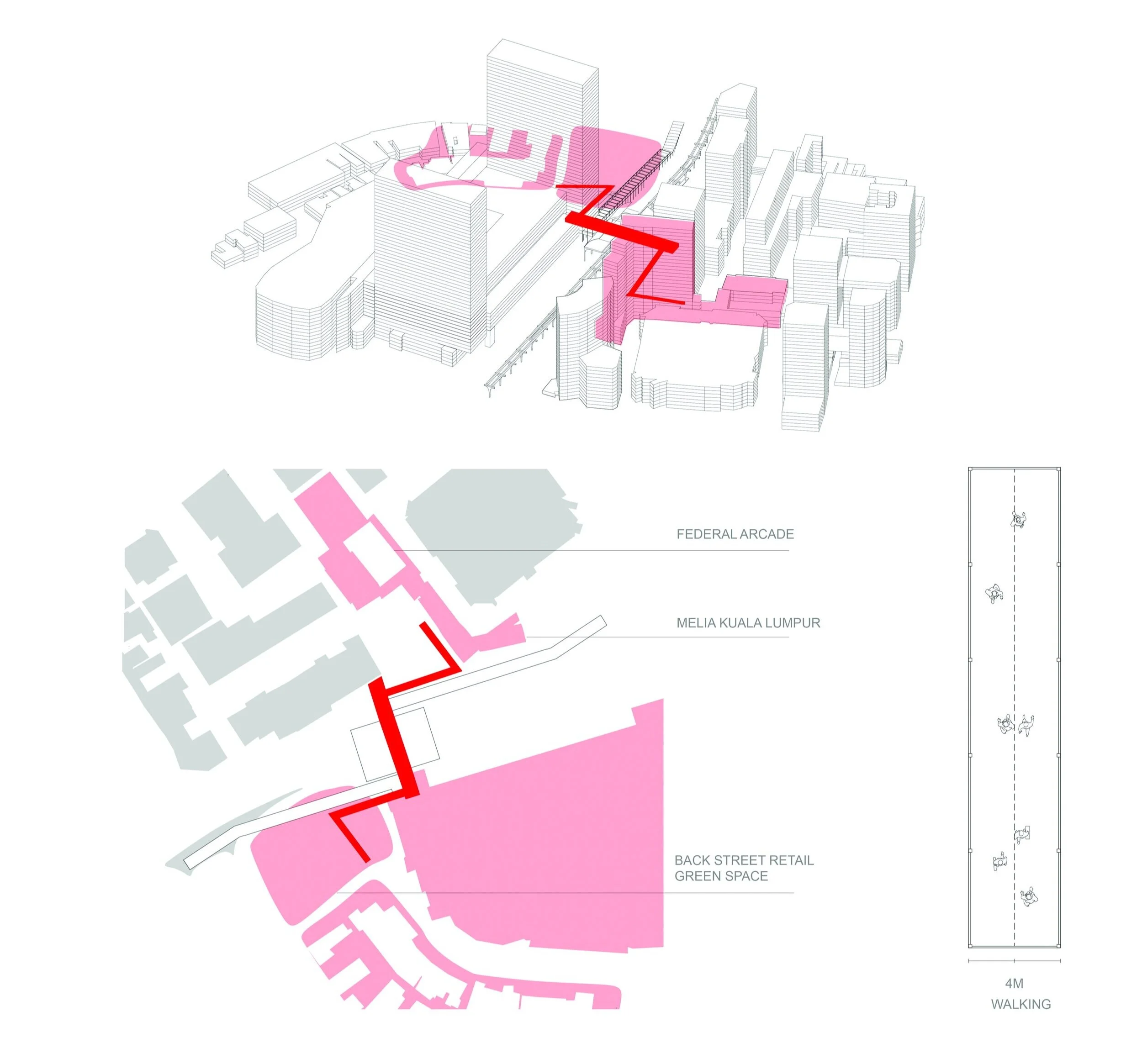Rumah Pokok:
Monorail as Collective, Cultural Public Space
Class: “Kuala Lumpur: Designing the Public Realm,” Spring 2017
Instructors: Rok Oman, David Rubin, Špela Videčnik
KUALA LUMPUR, MALAYSIA
As a rapidly developing metropolis, Kuala Lumpur suffers from a broken public realm. It is energetic and vibrant, but difficult to navigate on foot. As a result, the city has constructed elevated mobility systems to facilitate the flow of people through its commercial districts. Kuala Lumpur’s monorail stretches nearly nine kilometers through the city center, reaching several dynamic neighborhoods. However, the characteristics that make Kuala Lumpur a desirable place are not reflected in the design of the monorail.
My proposal seeks to create a set of stations reflecting the qualities that make Kuala Lumpur a unique and dynamic place, namely its abundance of tropical vegetation and cultural diversity. The current monorail station typology prevents users from experiencing these characteristics of the city. The eleven stations are cramped with aluminum roofs, and there is nothing to do inside. My project links each monorail station to surrounding focal points through different types of connective infrastructure, and fuses together tourists, commuter, and passengers to form a rich journey that activates the public realm as a collective, cultural space.
This project is included in the Harvard GSD studio report publication “Kuala Lumpur: Designing the Public Realm.”
Research
I gathered case studies of the existing elevated transit systems around the world. I then investigated the ways in which the Kuala Lumpur monorail interacts with city around it. I created a video of the monorail structure and the route it takes through the surrounding city fabric, along with a series of maps and diagrams. My research team and I also collected drawings of the existing monorail stations.





Concept
My project transforms the existing Kuala Lumpur monorail station typology from a dark and mostly enclosed space with no reflection of the city’s diverse cultures (left) into a more open, light-filled space with cultural programming for monorail riders (right).
I was inspired by my experiences exploring Kuala Lumpur during our studio trip. We visited sites like the Batu Caves, a bustling night market, the and Forestry Reserve Institute of Malaysia. I began my creating inspirational renderings that imagined the monorail station as an offshoot of these breathtaking spaces.
My initial study models examined the connections between the street, body of the stations, surrounding buildings, and walkways/elevated infrastructure carrying pedestrians to and from the stations themselves.
Design
I imagined the new monorail station typology as a simplified bamboo structure that would provide users with greater access to sunlight and air, and afford them more views of the city while waiting for the monorail.
I preserved the existing entrance/exit gates and station platforms, and divided the area into four quadrants along a grid. I then filled each quadrant with a series of elevated platforms that could accommodate different types of activities. Lastly, I inserted trees and landscape elements for users to interact with the diverse plant species in Kuala Lumpur.
The aforementioned platforms support space for eating, playing games, working, and shopping.

Based on my research and observations, I created a catalog of station connection types: building-station-building, street-station-street, and building-station-street. These connections would not be purely for movement, but could contain furniture, landscape elements, and space for street vendors.




